2 x4 bed HMOs
Tickhill Road, Maltby, Rotherham S66 7NG
Project
Background
& Deal Structure
2 x3-bedroom terraced properties adjacent to one another, ideally suited for conversion into 2 x4 bedroom houses of multiple occupancy (HMO) and leased to professional tenants.
The local area has significant demand for good quality professional HMO units, within a strong rental market.
The properties are available to purchase separately, however economies of scale can be delivered by acquiring both together (eg: running 1 build team across both projects at the same time).
Both properties are in a selective licensing area in Rotherham
Deal 1 has been operated historically as an HMO, whilst Deal 2 has been operated as a buy-to-let.
Deal requires cash or bridge for the front-end purchase due to the scope of works.
Location
Area
Located close to the centre of town, with an abundance of local amenities and facilities, a short distance to the train station and motorway networks providing access to Sheffield, Leeds and beyond, Rotherham is well located.
The property is perfectly positioned for access into the town, is in close proximity to many local, national and global employers, and benefits from a variety of local recreation spots including local golf courses, parks and forests.
Images
Deal 1
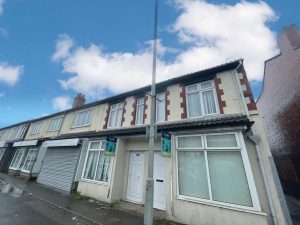
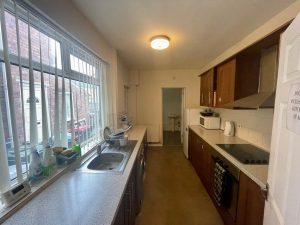
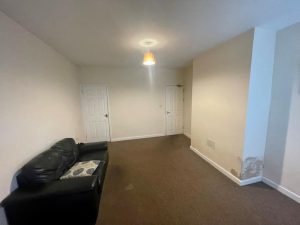
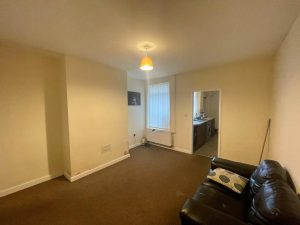
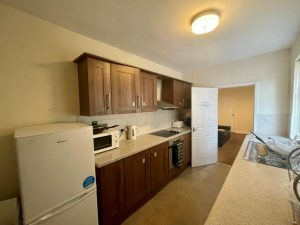
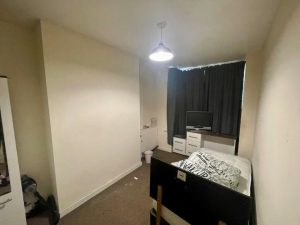
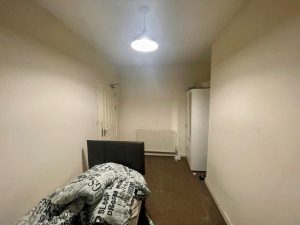
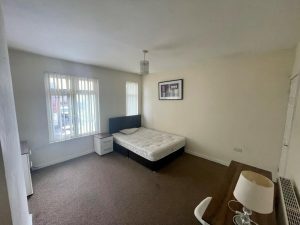
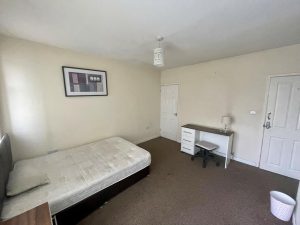
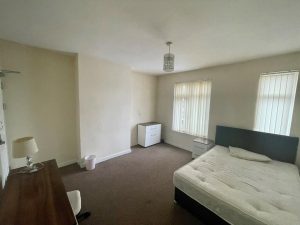
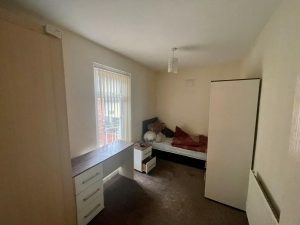
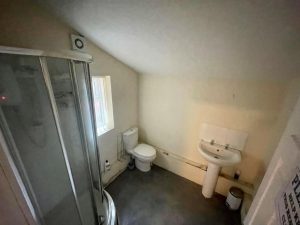
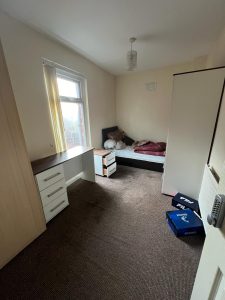
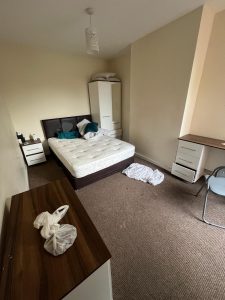
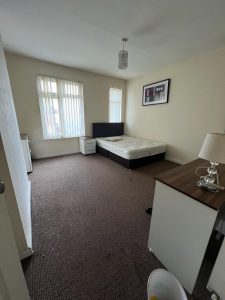
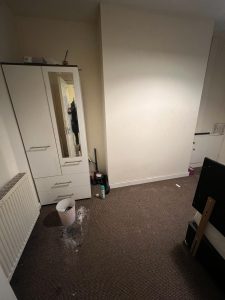
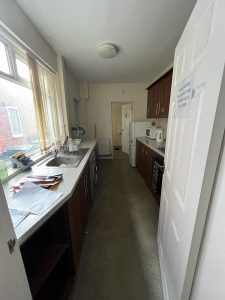
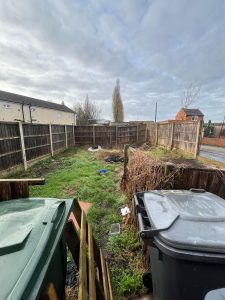
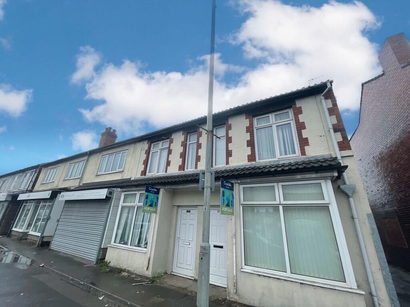
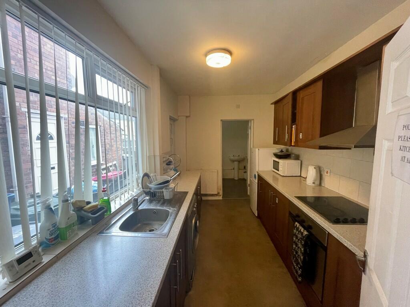
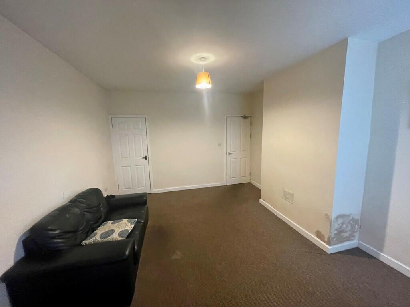
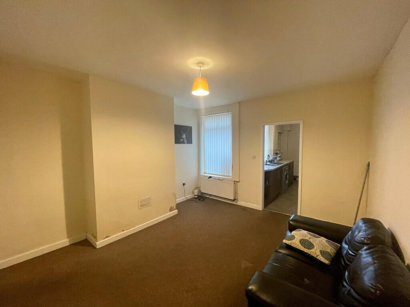
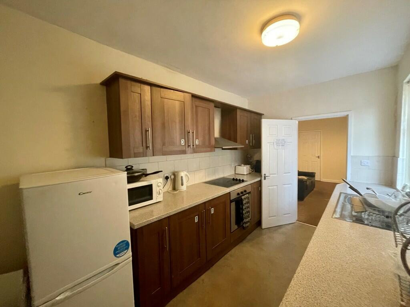
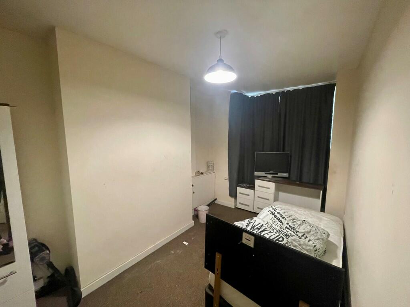
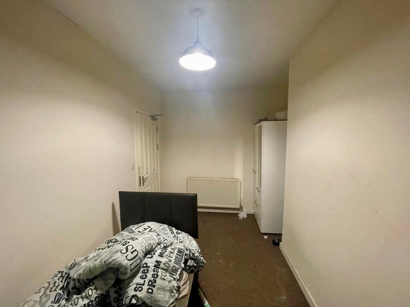
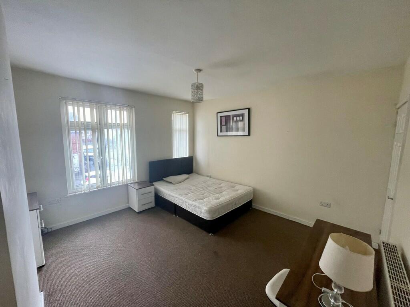
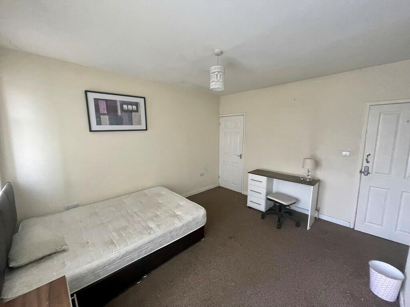
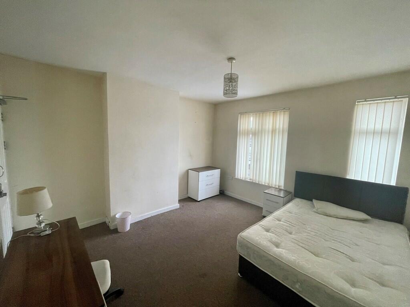
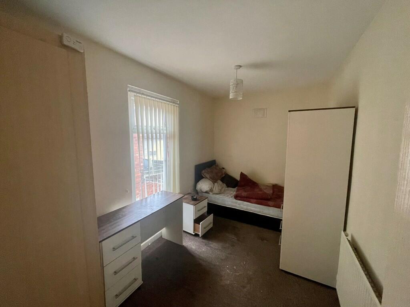
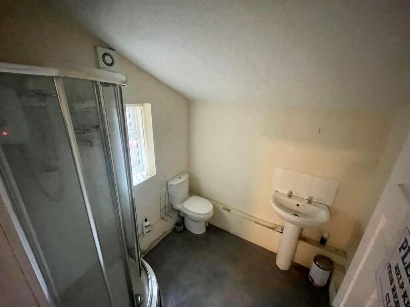
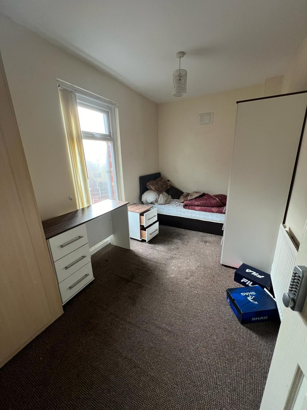
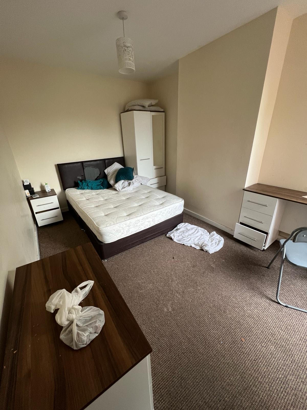
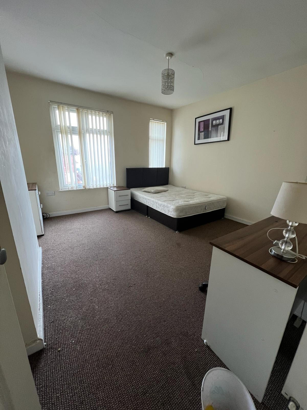
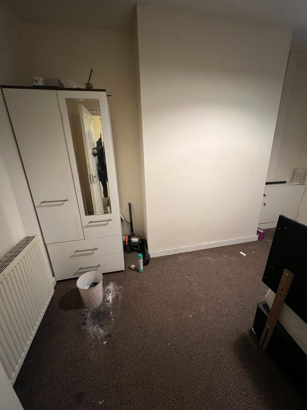
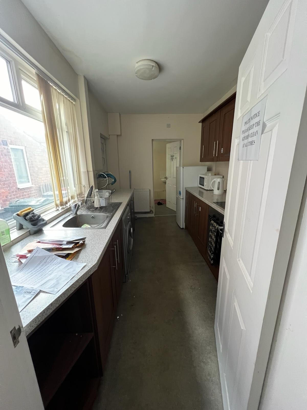
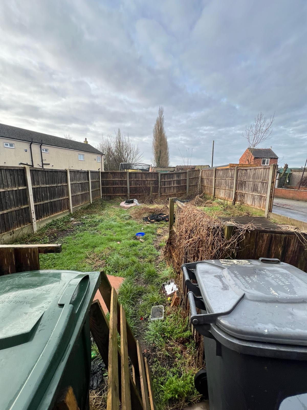
Deal 2
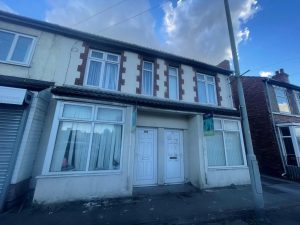
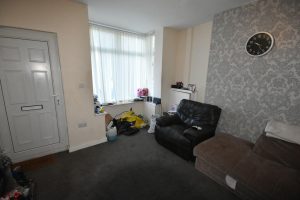


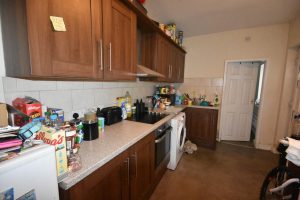
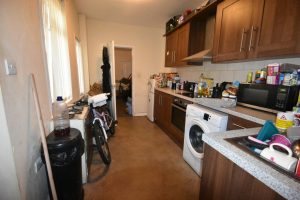
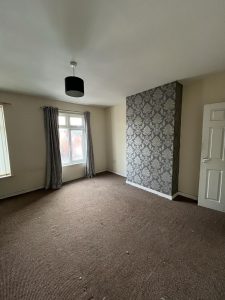
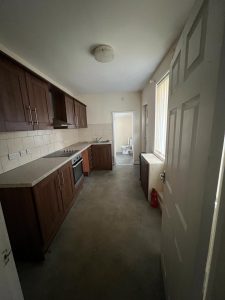
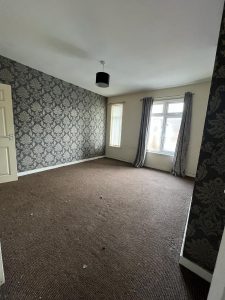
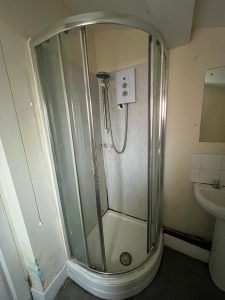

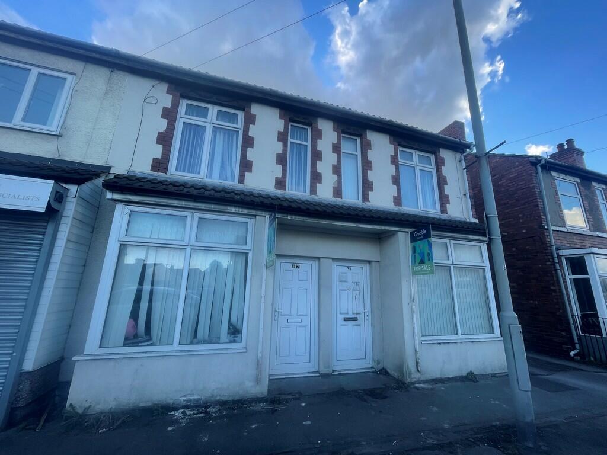
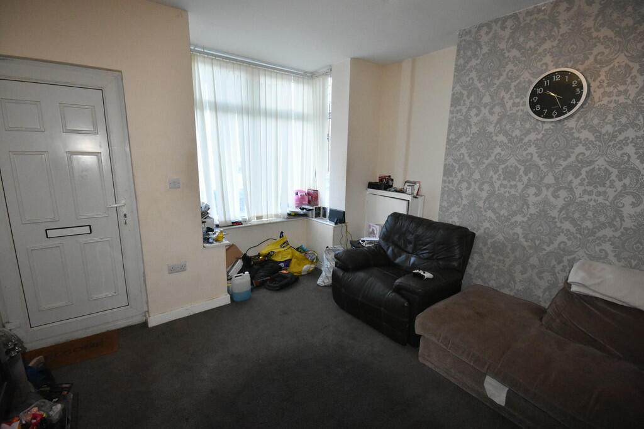
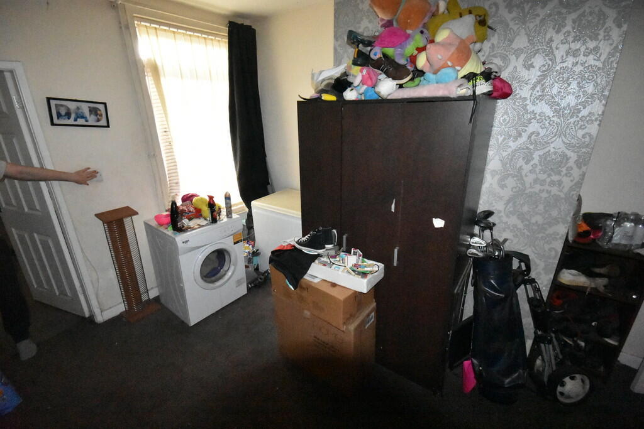
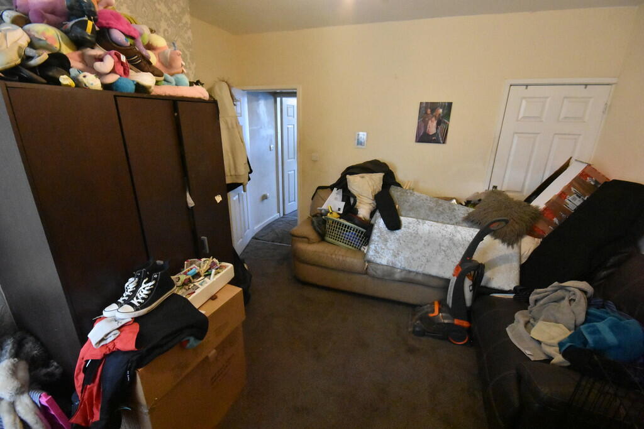
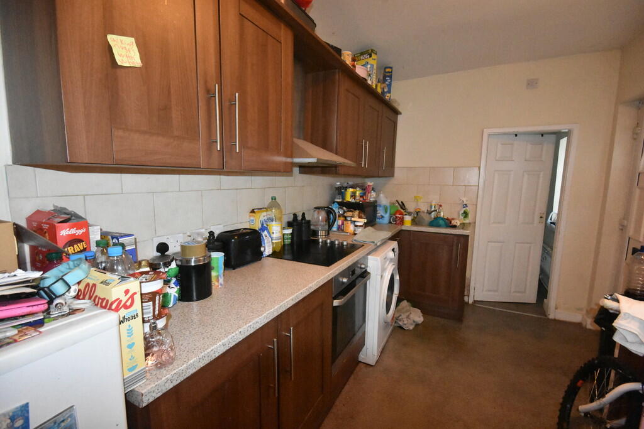
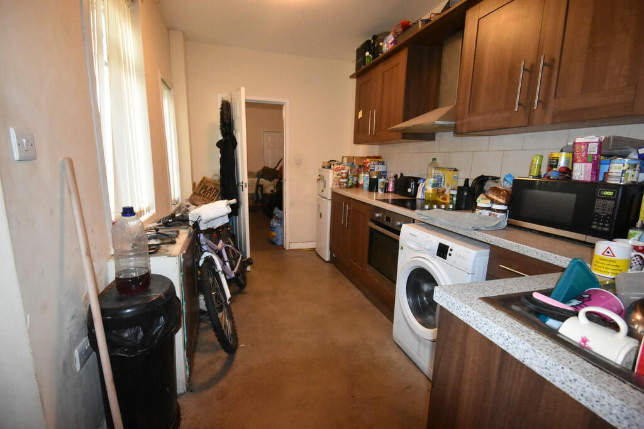
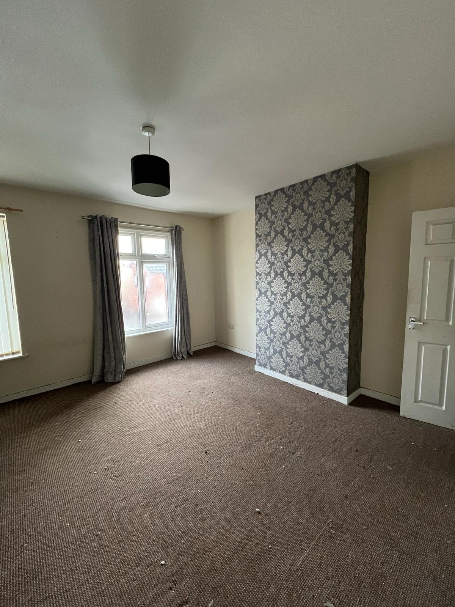
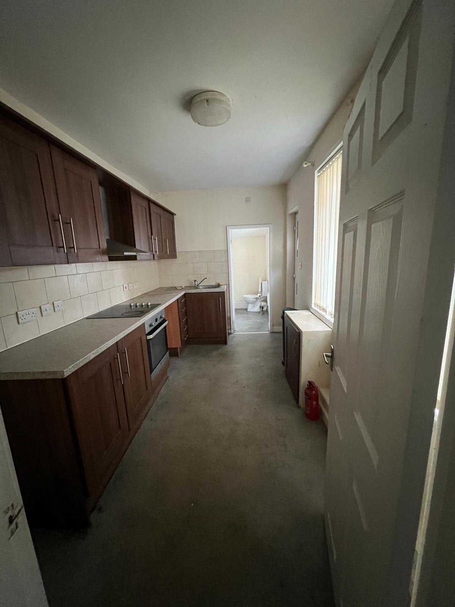
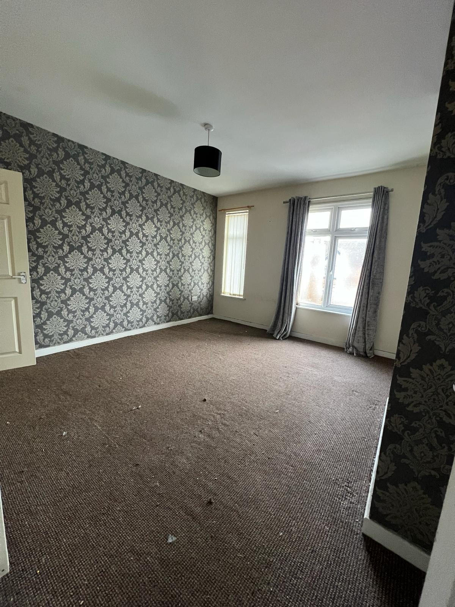
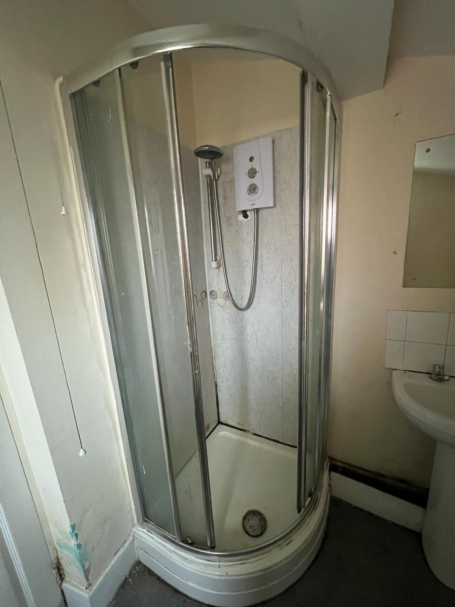
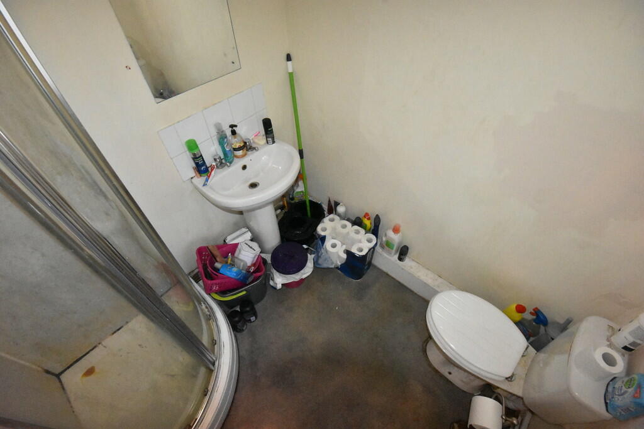
Floorplans
Deal 1
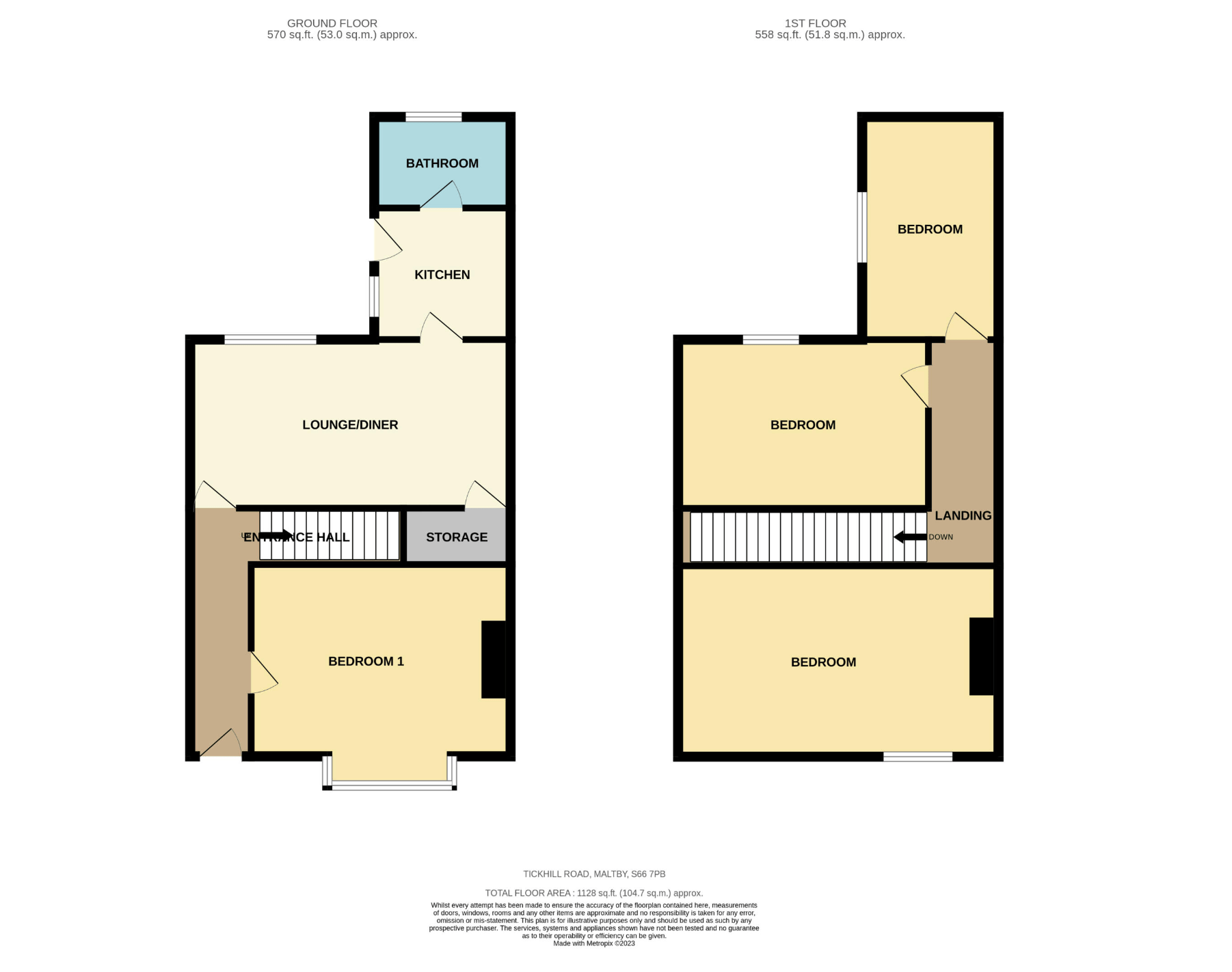
Deal 2
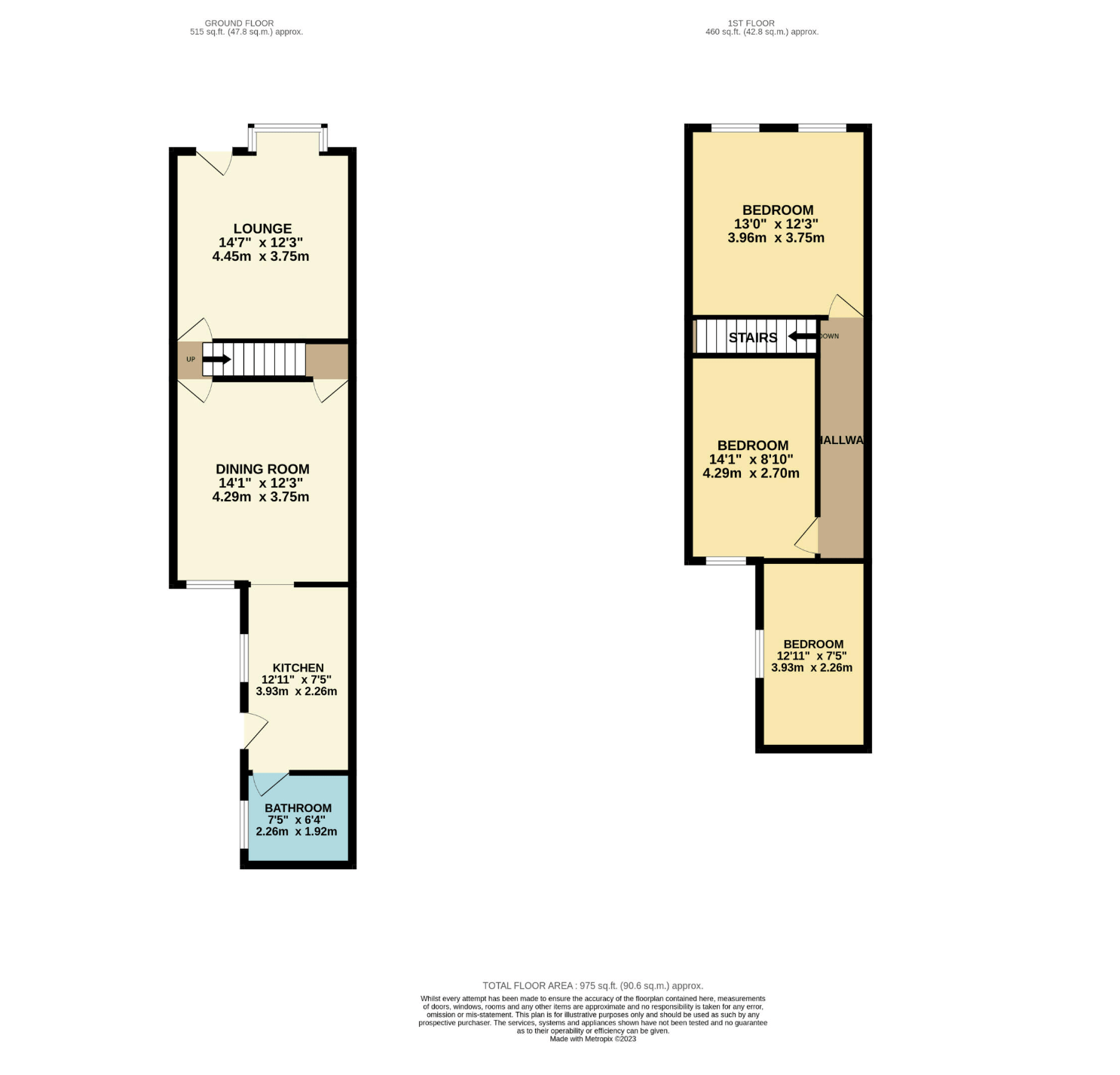
Proposed Plan – Both Projects
The plan is to adapt the downstairs layout to create a large double at the front, with an en-suite.
This would mean permitted access only to this room via the front door. The back door would become the main access point for the remaining 3 rooms.
Two of the rooms upstairs would have en-suites and the smallest room would have access to the shower room downstairs (an off-suite).
Alternative scenarios could involve a complete knock-through and conversion into an 8 bed and possibly more by going into the roof space to create a third habitable floor. A contingency for an architect has been included in the Financials.
Project
Scope of Works – Deal 1
Moderate works with internal reconfiguration, including…
Project
Scope of Works – Deal 2
Moderate works with internal reconfiguration, including…
Financials – Deal 1
Acquisition Costs
| Purchase Price Sale agreed | £83,000 |
| Renovation Refurbishment & Conversion Costs | £45,000 |
| Architect Budget for plans drafting plans and submission to local authority | £650 |
| Furniture Furnishing to provider’s requirements | £7,000 |
| SDLT Stamp Duty Land Tax | £2,490 UK £4,150 INT |
| Survey RICS Level 2 report | £500 |
| Legals Conveyancing & transaction fees & disbursements | £1,500 |
| Sourcing Sourcing Fee | £7,500 |
| Capital In Total acquisition costs | £147,640 |
Optional Extras
| Project Management Coordinating contract teams, representing the client | £4,500 |
Post-Works Refinance
| Gross Development Value Bricks & mortar valuation | £120,000 |
| Uplift Between GDV and original purchase price | £37,000 |
| 1st Charge Lending @75.00% of GDV – recycling funds onto next opportunity | £90,000 |
| Capital Left In Capital remaining in equity post-refinance using mortgage lending | £57,640 |
Professional HMO Exit
| Gross Rent p.a. Negotiated rate for area | £26,000 |
| Mortgage p.a. @6.00% lending @75%LTV | £5,400 |
| Operational Expenses p.a. @20.00% | £5,200 |
| Management p.a. @15.00% | £3,900 |
| Net Cash Flow p.a. Pre-tax income | £11,500 |
Capital Growth
Capital Gain
| Capital Value @ Year 10 Year 10 value assumed conservative 3.5% annual growth | £169,272 |
| Mortgage Lending 1st Charge lending redemption | £90,000 |
| Equity Investment Capital Capital returned to equity investor | £57,640 |
| Capital Gain @ Year 10 Cap.value less 1st charge lending & equity investor’s capital | £21,632 |
Investor Returns
Income & Return
| Net Cash Flow PA Annual net income after costs | £13,320 |
| Total Net Lifetime Cash Flow Net income over 10 year span | £133,200 |
| Total Lifetime Return on Capital Gain + Total Income (calculated @Year 10) | £146,377 |
Financials – Deal 2
Acquisition Costs
| Purchase Price Sale agreed | £85,000 |
| Renovation Refurbishment & Conversion Costs | £50,000 |
| Architect Budget for plans drafting plans and submission to local authority | £650 |
| Furniture Furnishing to provider’s requirements | £7,000 |
| SDLT Stamp Duty Land Tax | £2,550 UK £4,250 INT |
| Survey RICS Level 2 report | £500 |
| Legals Conveyancing & transaction fees & disbursements | £1,500 |
| Sourcing Sourcing Fee | £6,000 |
| Capital In Total acquisition costs | £153,200 |
Optional Extras
| Project Management Coordinating contract teams, representing the client | £5,000 |
Post-Works Refinance
| Gross Development Value Bricks & mortar valuation | £120,000 |
| Uplift Between GDV and original purchase price | £35,000 |
| 1st Charge Lending @75.00% of GDV – recycling funds onto next opportunity | £90,000 |
| Capital Left In Capital remaining in equity post-refinance using mortgage lending | £63,200 |
Professional HMO Exit
| Gross Rent p.a. Negotiated rate for area | £26,000 |
| Mortgage p.a. @6.00% lending @75%LTV | £5,400 |
| Operational Expenses p.a. @20.00% | £5,200 |
| Management p.a. @15.00% | £3,900 |
| Net Cash Flow p.a. Pre-tax income | £11,500 |
Capital Growth
Capital Gain
| Capital Value @ Year 10 Year 10 value assumed conservative 3.5% annual growth | £169,272 |
| Mortgage Lending 1st Charge lending redemption | £90,000 |
| Equity Investment Capital Capital returned to equity investor | £63,200 |
| Capital Gain @ Year 10 Cap.value less 1st charge lending & equity investor’s capital | £16,072 |
Investor Returns
Income & Return
| Net Cash Flow PA Annual net income after costs | £11,500 |
| Total Net Lifetime Cash Flow Net income over 10 year span | £115,000 |
| Total Lifetime Return on Capital Gain + Total Income (calculated @Year 10) | £131,072 |
Financial Snapshot – Both Deals
Investor Returns
Income & Return
| Net Cash Flow PA Annual net income after costs | £24,820 |
| Total Net Lifetime Cash Flow Net income over 10 year span | £248,200 |
| Total Lifetime Return on Capital Gain + Total Income (calculated @Year 10) | £277,449 |
Comparables
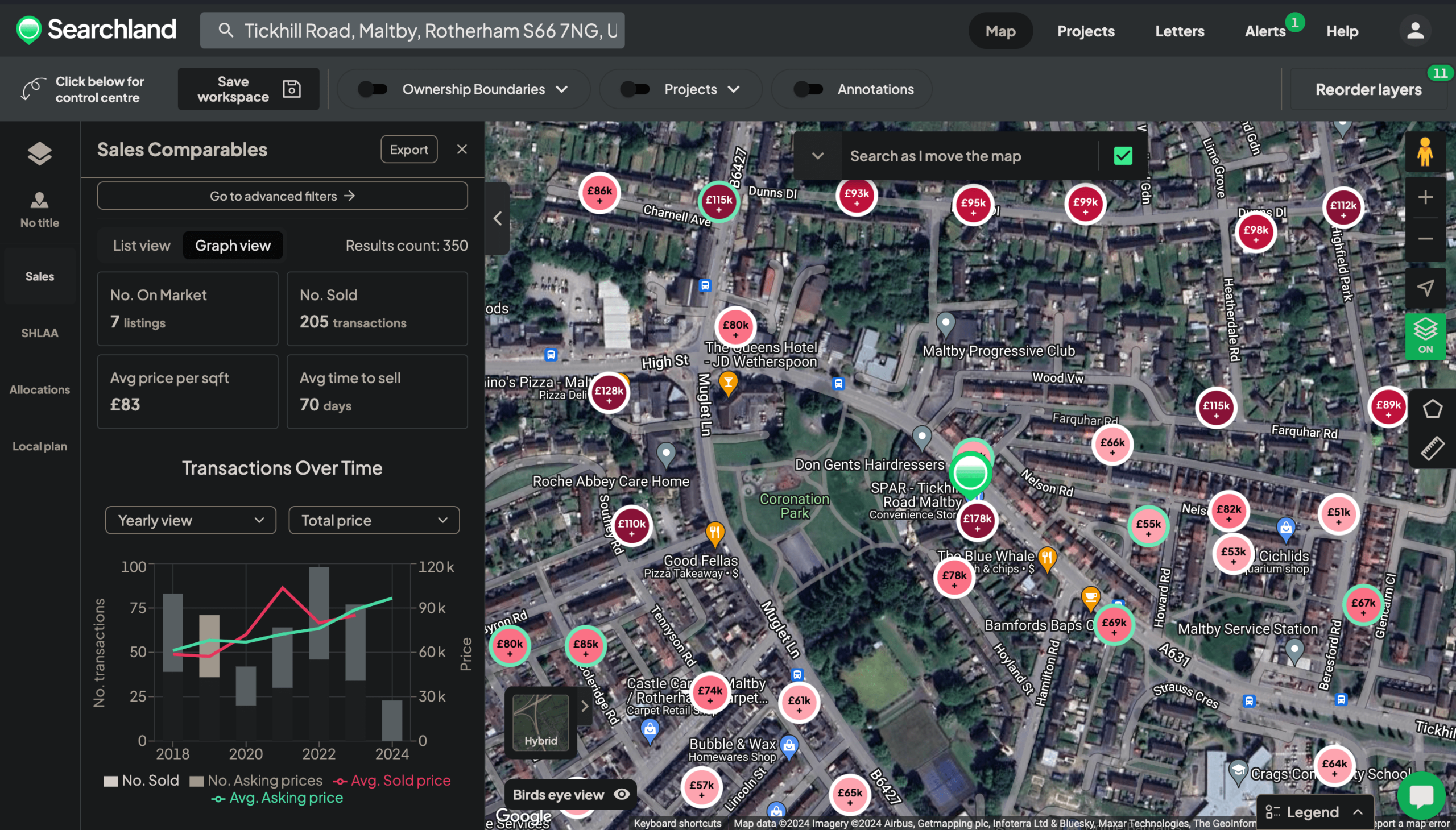
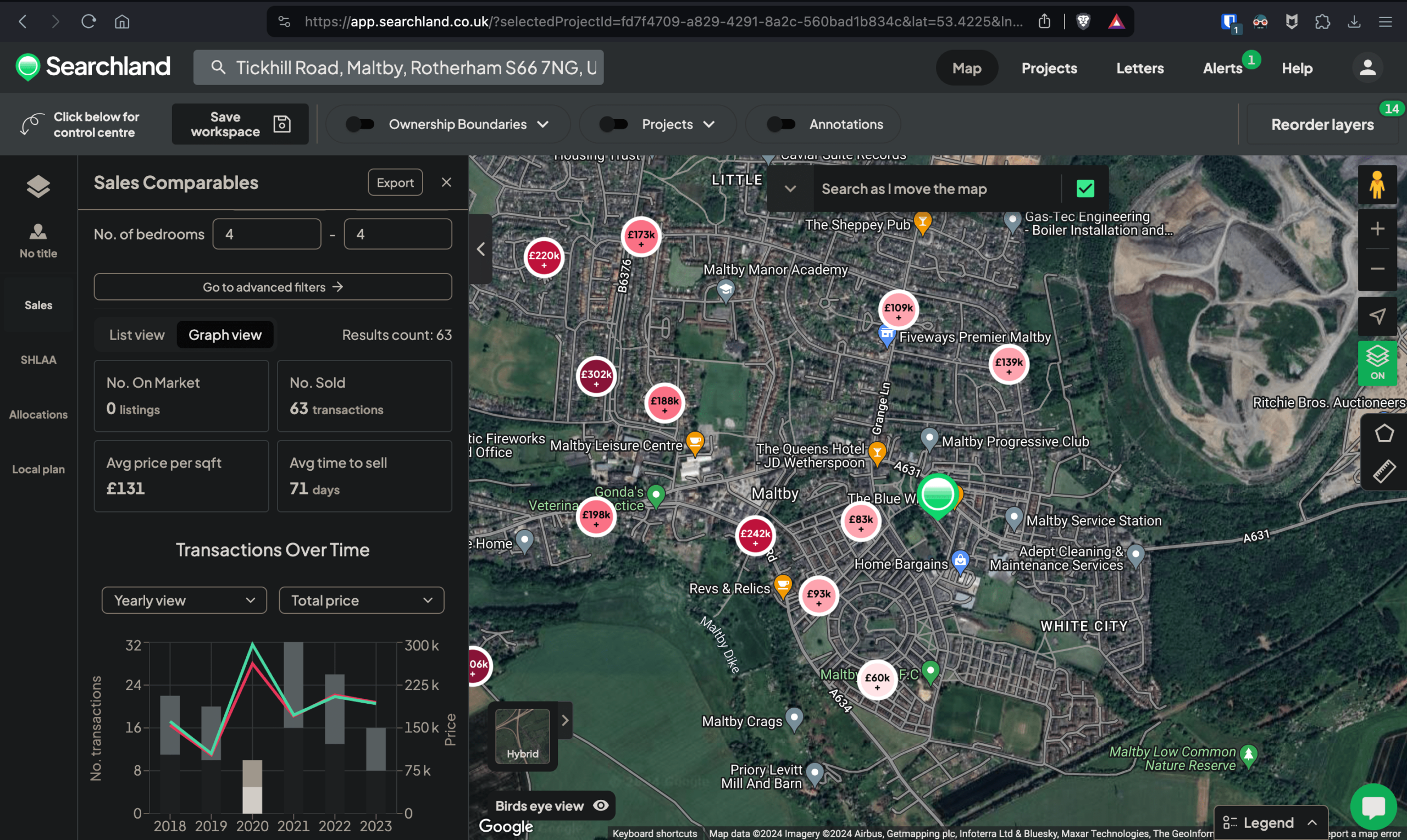
Availability
Secure Your Next Deal Today…
This deal is available under our standard terms with a 25% downpayment of the Sourcing Fee paid to secure the opportunity, deductible from the final balance due at Exchange of contracts.
Please fill in your information below if you would like to to discuss this opportunity in more detail…
