3 bed family-let
Newhaven Terrace, Grimsby DN31 2RU
Project
Background
& Deal Structure
A 3 bedroom terraced property requiring ideally suited as a family-let and leased to a Registered Provider of social housing on a long-term lease.
The Registered Provider (RP) Target Housing have expressed interest in this property, and it has passed their checks.
The RP have offered a 5 year lease on this unit, following renovation and having onboarded the property.
Location
Area
Located close to the centre of town, with an abundance of local amenities and facilities, a short distance to the train station and motorway networks providing access to Hull, Sheffield and beyond, Grimsby is well located.
The property is perfectly positioned for access into the town, is in close proximity to many local, national and global employers, and benefits from a variety of local recreation spots including local golf courses, parks and forests.
Images
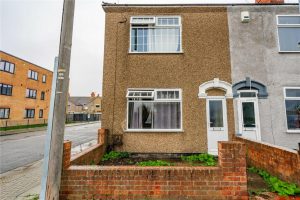
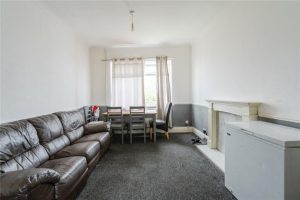
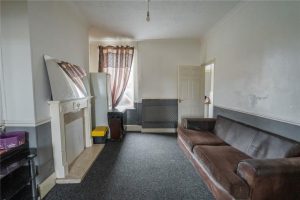
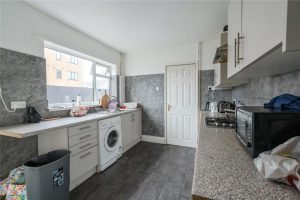
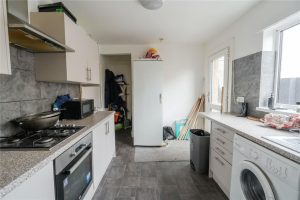
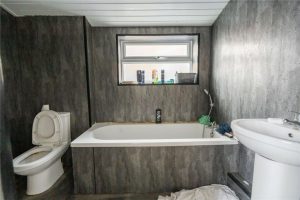
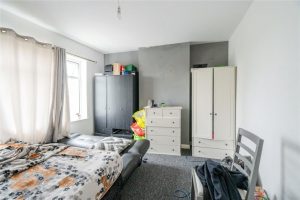
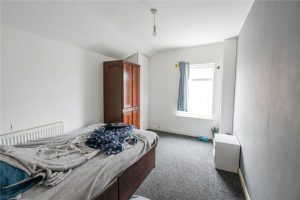
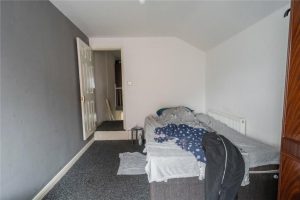
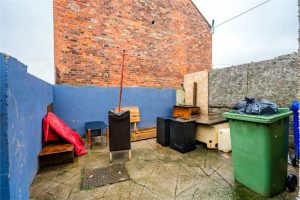
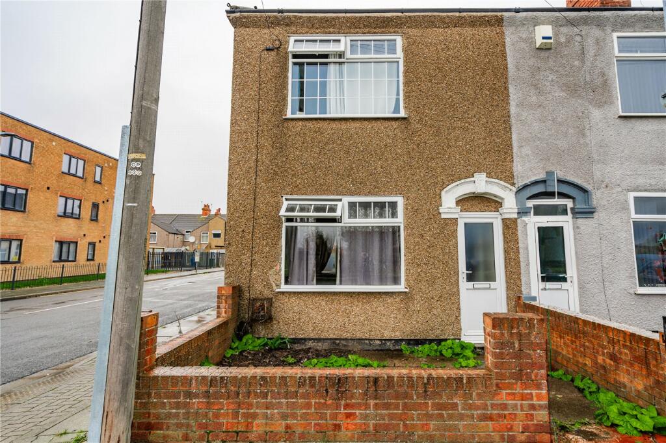
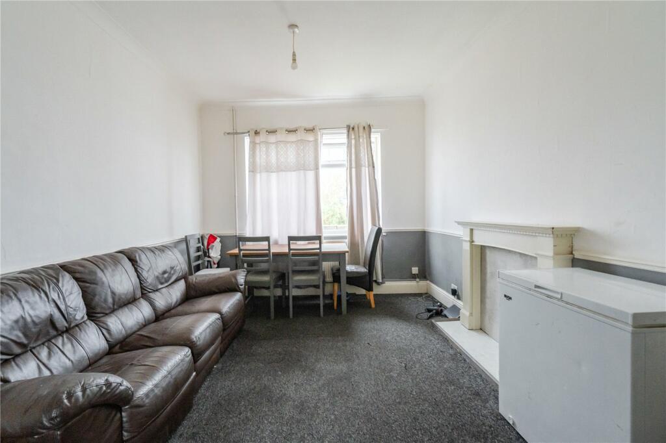
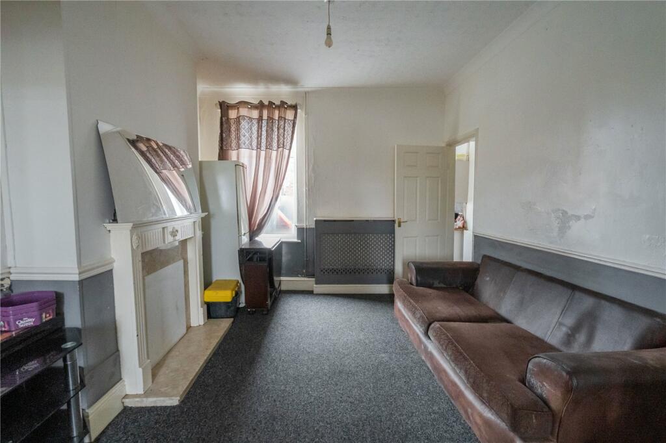
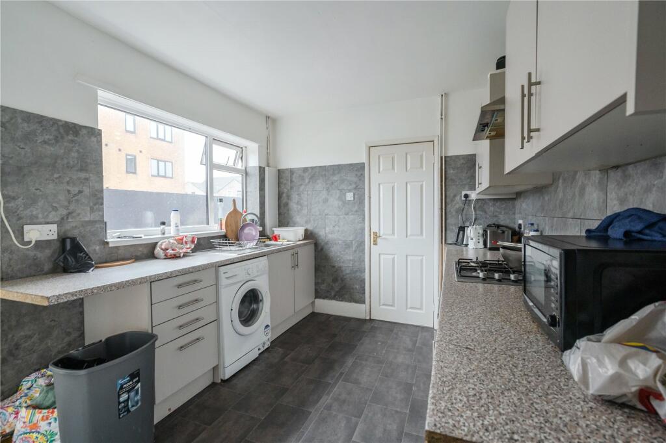
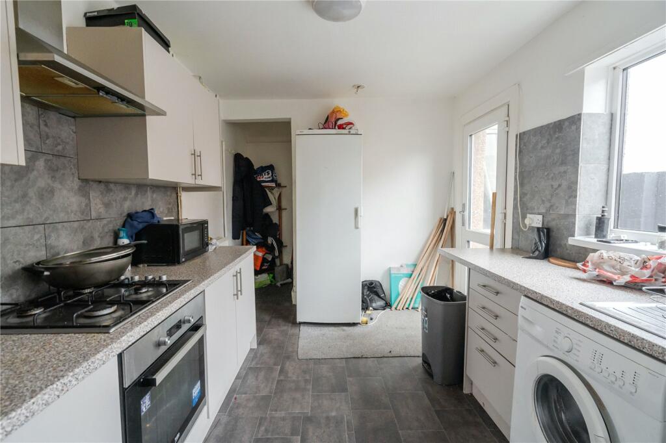
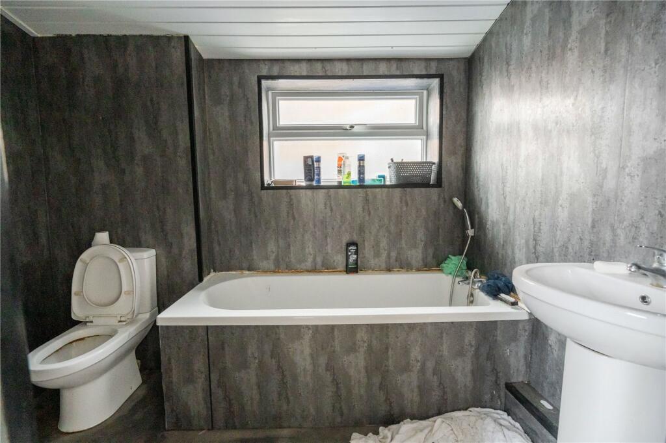
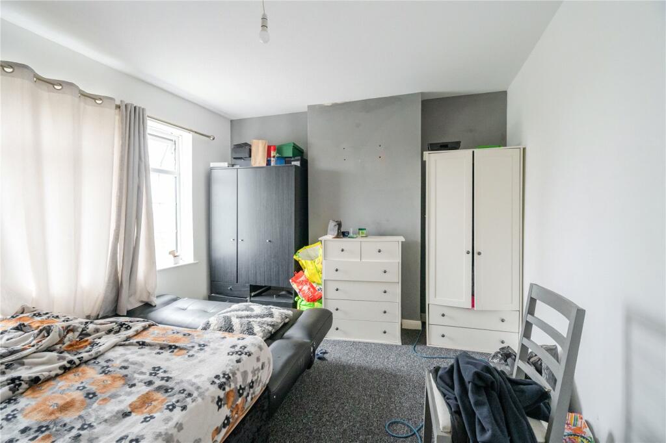
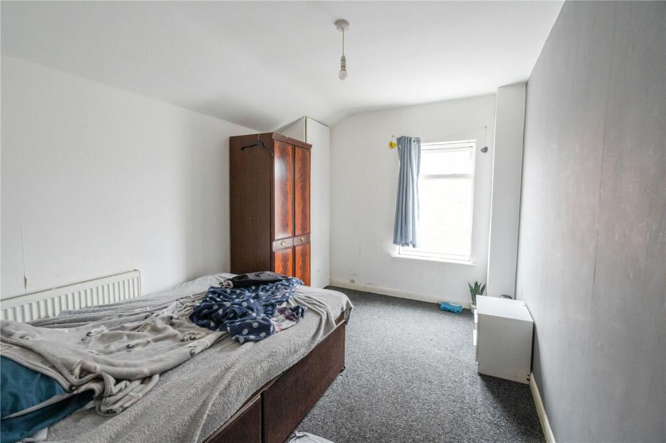
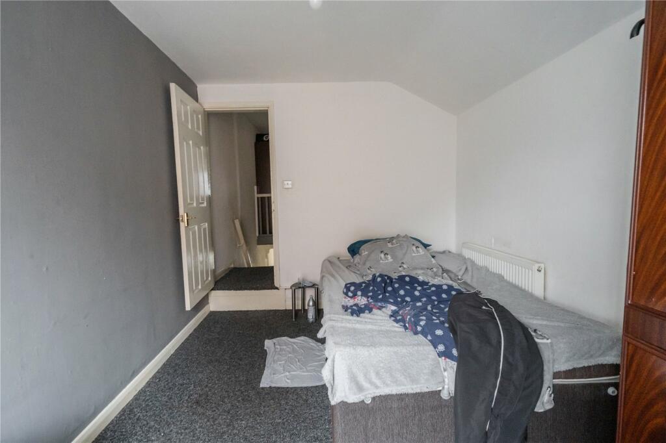
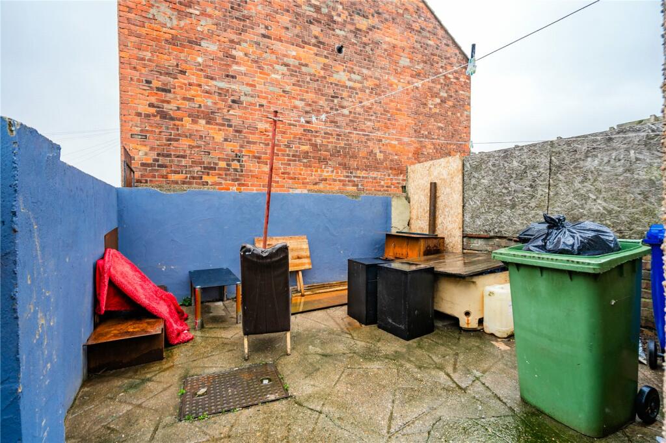
Video Walkthrough
Project
Scope of Works
Primarily cosmetic with some minor works, including…
Financials
Acquisition Costs
| Purchase Price Sale agreed | £57,000 |
| Renovation Refurbishment & Conversion Costs Estimate | £16,000 |
| Architect Budget for plans drafting plans and submission to local authority | £0 |
| Furniture Furnishing to provider’s requirements | £2,000 |
| SDLT Stamp Duty Land Tax | £1,710 UK £2,850 INT |
| Survey RICS Level 2 report | £500 |
| Legals Conveyancing & transaction fees & disbursements | £2,500 |
| Sourcing Sourcing Fee | £6,000 |
| Capital In Total acquisition costs | £85,910 |
Optional Extras
| Project Management Coordinating contract teams | £2,672 |
| Lease Setup Lease negotiations & contract admin with Registered Provider | £800 |
Post-Works Refinance
| Gross Development Value Bricks & mortar valuation | £75,000 |
| Uplift Between GDV and original purchase price | £18,000 |
| 1st Charge Lending @75.00% of GDV – recycling funds onto next opportunity | £56,250 |
| Capital Left In Capital remaining in equity post-refinance using mortgage lending | £29,660 |
Registered Provider Lease
| Gross Rent p.a. Negotiated rate for area | £8,400 |
| Mortgage p.a. @6.00% lending @75%LTV | £3,375 |
| Operational Expenses p.a. @0.00% | £0 |
| Management p.a. 0.00% | £0 |
| Net Cash Flow p.a. Pre-tax income | £5,025 |
Capital Growth
Capital Gain
| Capital Value @ Year 10 Year 10 value assumed conservative 3.5% annual growth | £105,795 |
| Mortgage Lending 1st Charge lending redemption | £56,250 |
| Equity Investment Capital Capital returned to equity investor | £29,660 |
| Capital Gain @ Year 10 Cap.value less 1st charge lending & equity investor’s capital | £19,885 |
Investor Returns
Income & Return
| Net Cash Flow PA Annual net income after costs | £5,025 |
| Total Net Lifetime Cash Flow Net income over 10 years | £50,250 |
| Total Lifetime Return on Capital Gain + Total Income (calculated @Year 10) | £70,135 |
10.86%
Nett
Yield %
16.94%
Annualised ROI %
236.46%
Lifetime Return %
Comparables
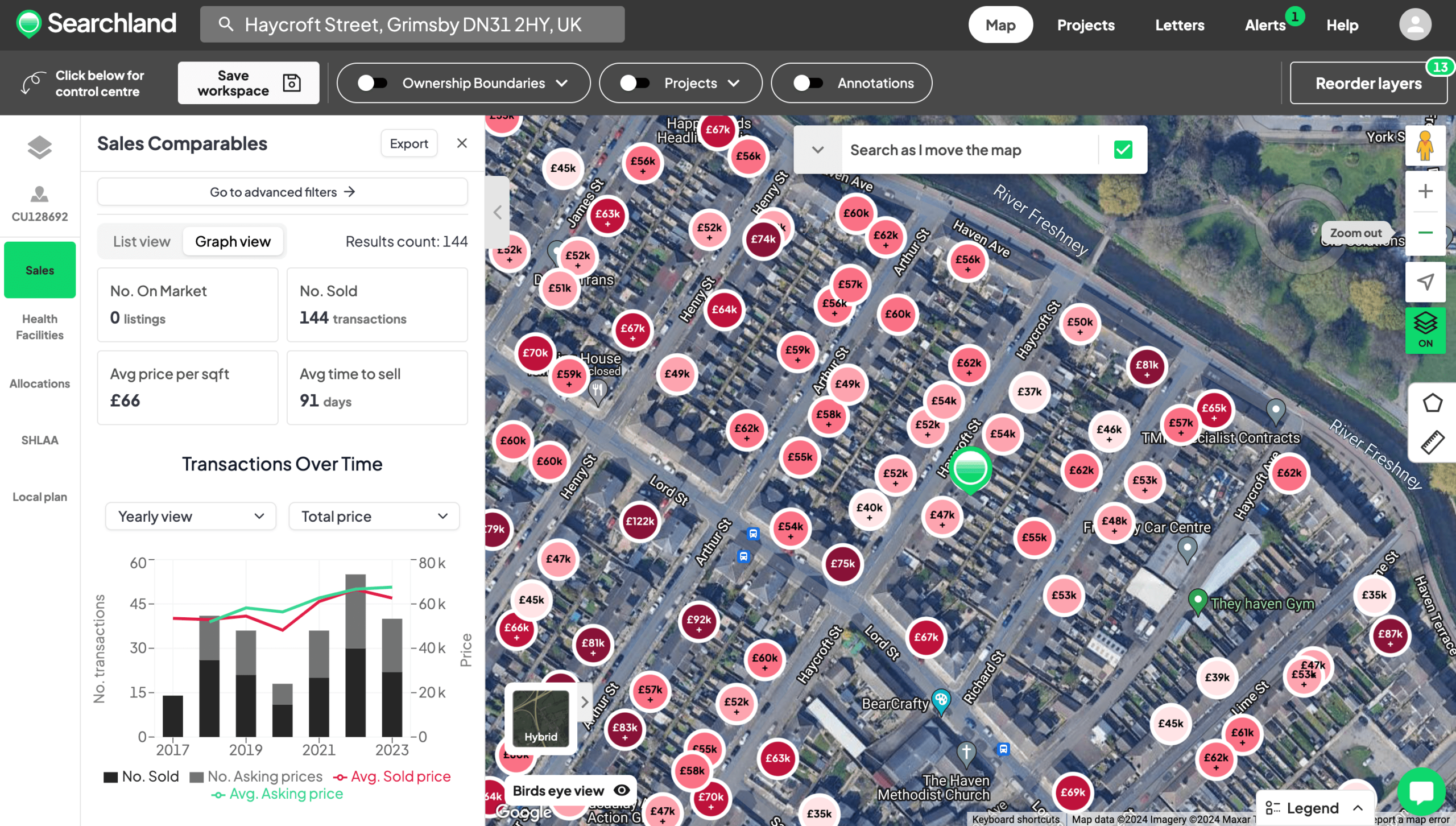
Availability
Secure Your Next Deal Today…
This deal is available under our standard terms with a 25% downpayment of the Sourcing Fee paid to secure the opportunity, deductible from the final balance due at Exchange of contracts.
Please fill in your information below if you would like to to discuss this opportunity in more detail…