5 bed HMO
John Street, Workington CA14 3DD
Project
Background
& Deal Structure
A 3-bedroom terraced property requiring ideally suited for conversion into a 5 bedroom house of multiple occupancy (HMO) and leased to a Registered Provider on a long-term commercial lease.
The Registered Provider (RP) Serco have expressed interest in this property, and it has passed their postcode checks.
The RP have offered a 10 year lease on this unit, following renovation and having onboarded the property.
Deal has been negotiated as a CASH purchase at the front end – a proof of funds for cash will be required to secure [however a bridge could be used to complete the purchase once in legals].
Location
Area
Located close to the centre of town, with an abundance of local amenities and facilities, a short distance to the train station and motorway networks providing access to Carlisle and beyond, Workington is well located.
The property is perfectly positioned for access into the town, is in close proximity to many local, national and global employers, and benefits from a variety of local recreation spots including local golf courses, parks and forests.
Images
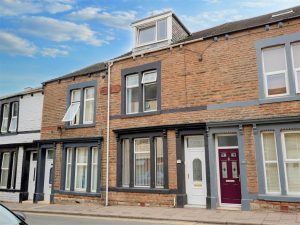
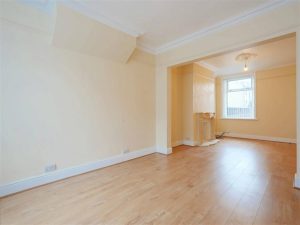
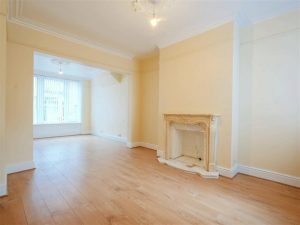
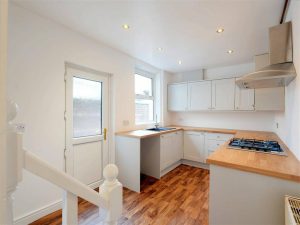

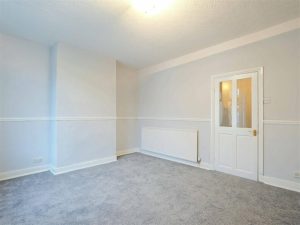
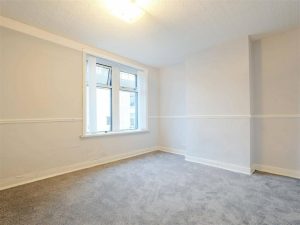
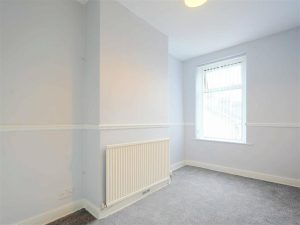
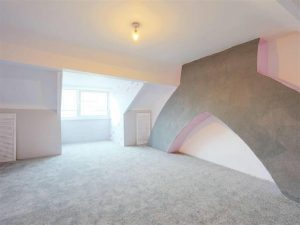
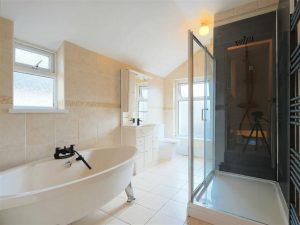
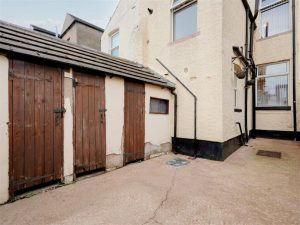
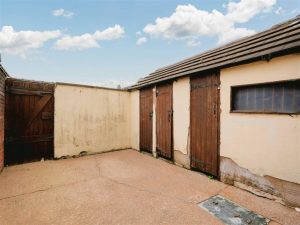
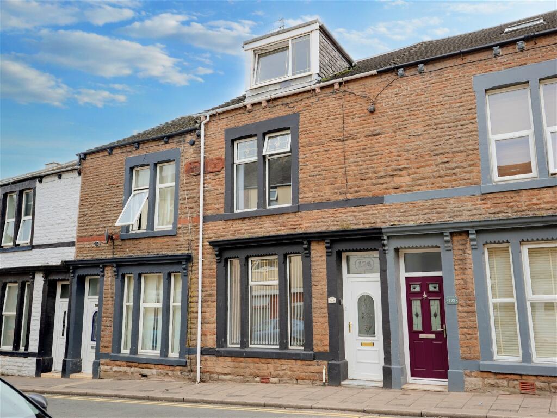
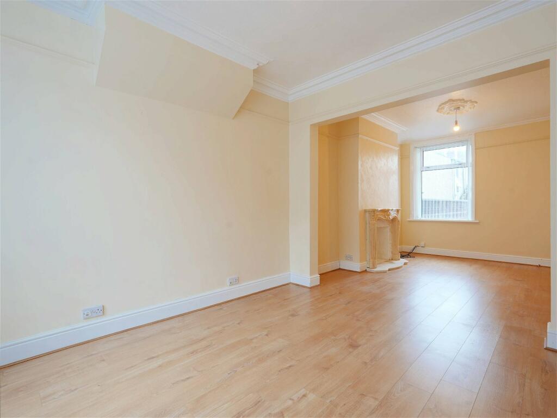
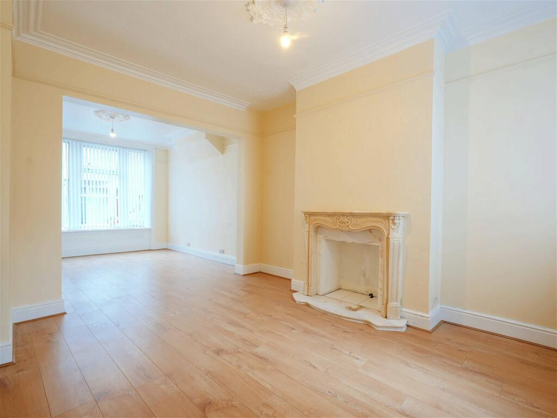
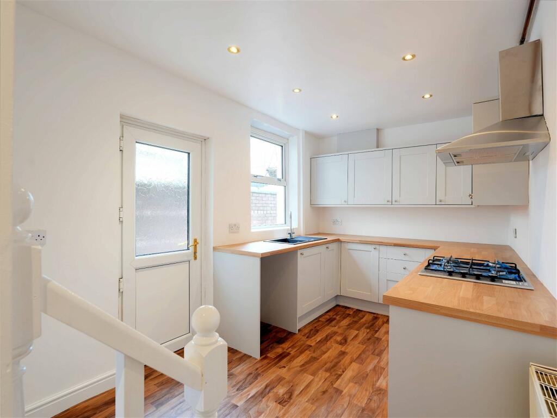
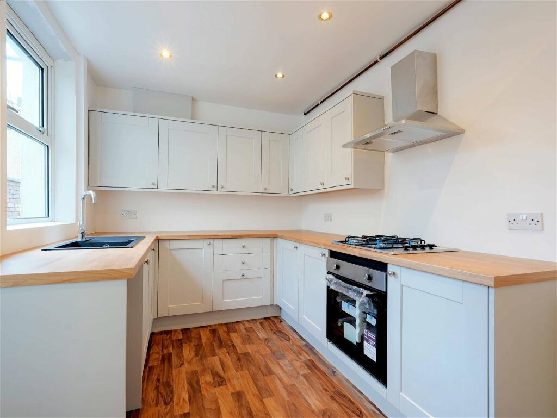
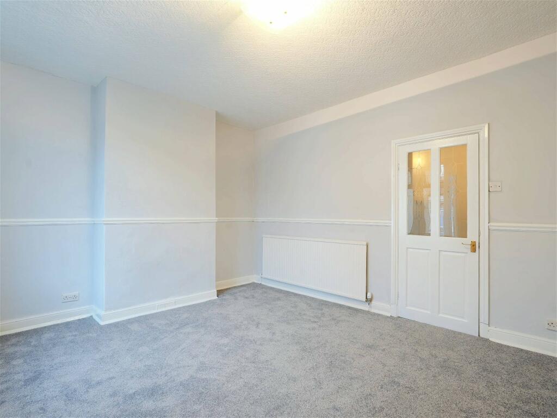
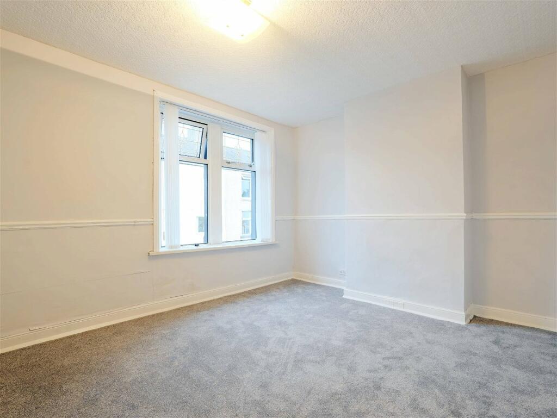
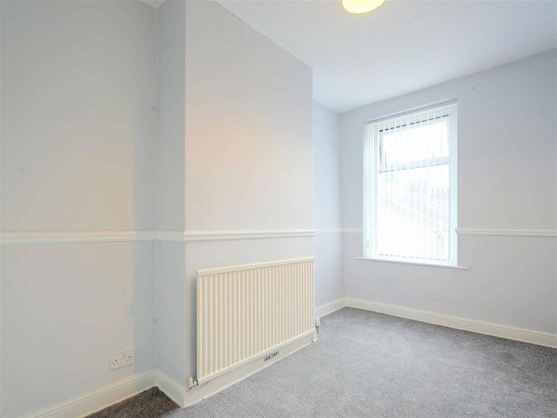
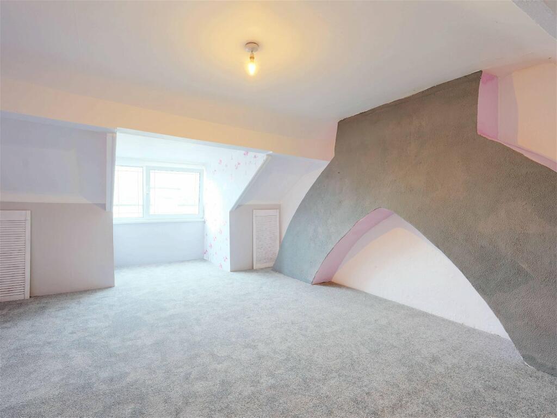
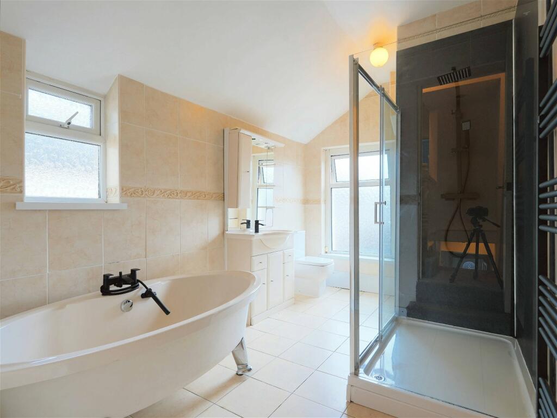
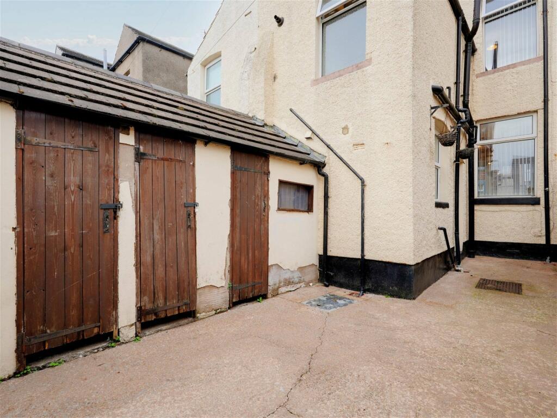
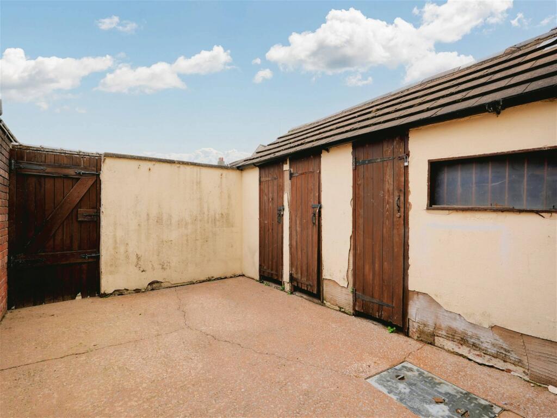
Floorplans
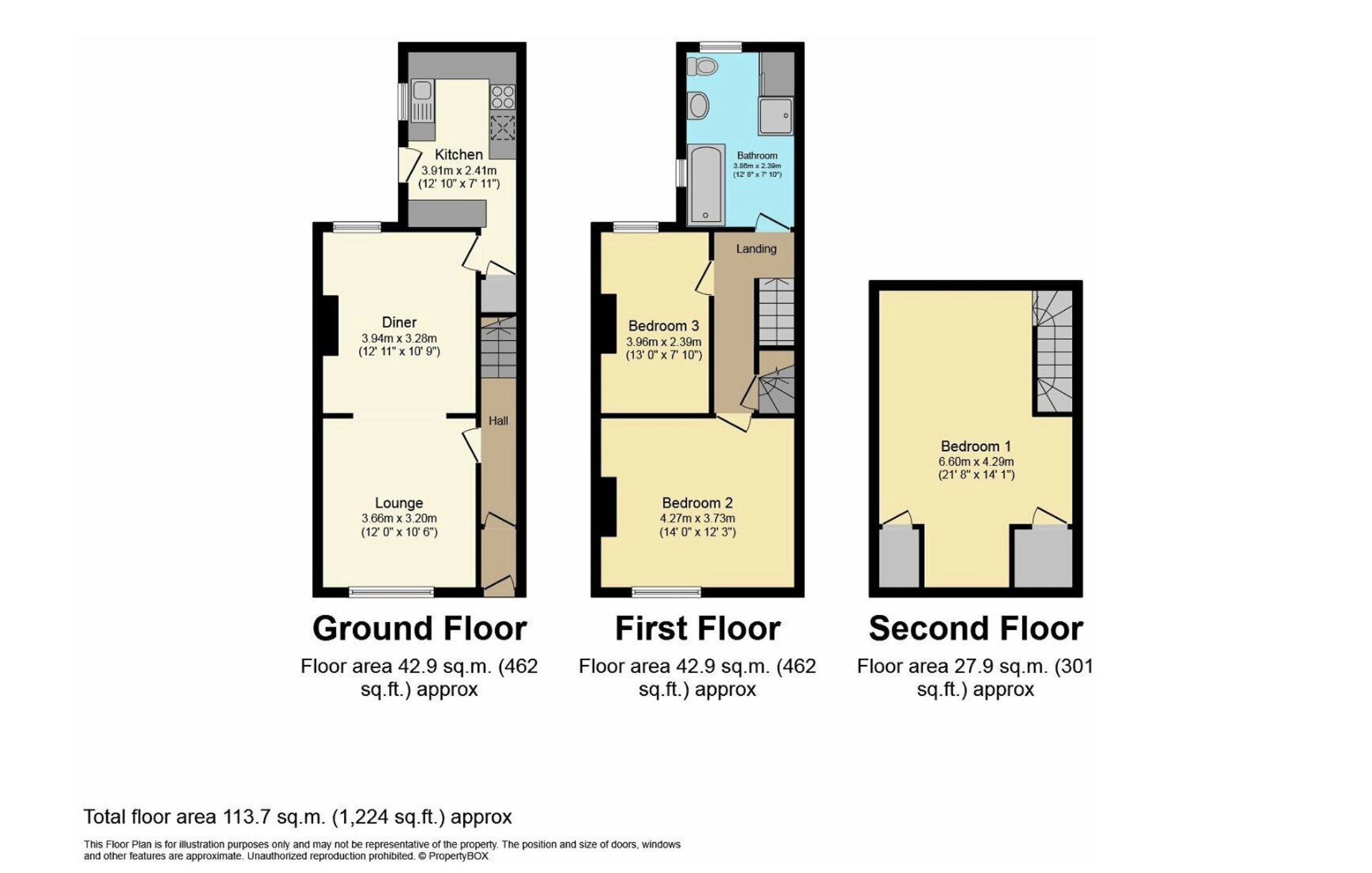
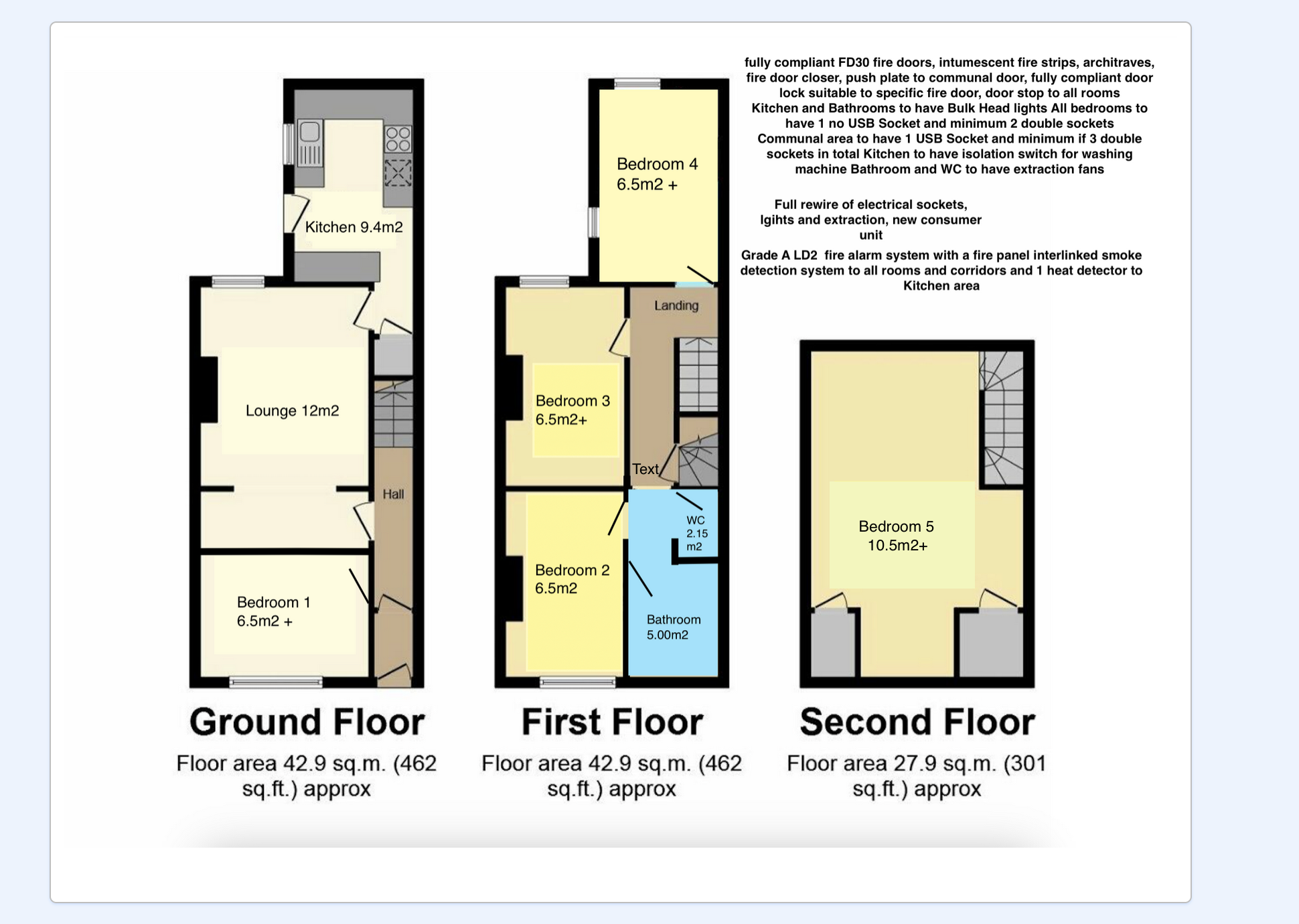
Video Walkthrough
Project
Scope of Works
Rip out – door casings, kitchen, bathroom fittings etc as required, carpets as required.
A BS5839 Grade A LD2 Fire Alarm System interlinked smoke detection to all rooms and corridors and 1 heat detector in the kitchen area. Additonal ringmain factored in for bathroom back to bedroom. Electrical sockets, lights and extraction, EICR test and two EML fittings Kitchen and Bathrooms to have Bulk Headlights. All bedrooms to have 1 no USB Socket and minimum 2 double sockets Communal area to have 1 USB Socket and minimum if 3 double sockets in total Kitchen to have isolation switch for washing machine. Bathroom to have extraction fan.
Supply and fit new fully compliant FD30 fire door casings, fully compliant FD30 fire doors, intumescent fire strips, architraves, fire door closer, push plate to communal door, fully compliant door lock suitable to specific fire door, doorstop to all rooms.
Form new partition wall to make GF bedroom at the front of the property, insulate, plasterboard, supply and fit skirting to both sides and install new doorway c/w with fire-door.
Form new partition wall in bedroom 2 (floorplan) to create bathroom and additional WC at front of the house on 1st floor, insulate, plasterboard, Install existing shower and sink into new bathroom space c/w with supplies and wastes, WC x2/Sink x2/Shower & Cubicle and splashbacks.
Bathrooms and WC to have standard doors and frames with privacy bolt installed.
Convert existing bathroom (rear of the property) into bedroom above kitchen (see floorplan)
Carry out all other associated joinery works throughout the property to make good existing woodwork, skirting boards etc.
Plaster all newly formed partition walls NOTE: any channeled walls to create bedding for cables will be patched and decor finished like for like to match the existing finish
Fire-board under stairs and to any supply cupboards etc.
New flooring where required, look to save part of existing floors if possible.
Financials
Acquisition Costs
| Purchase Price Sale agreed | £90,000 |
| Renovation Refurbishment & Conversion Costs | £40,000 |
| Architect Budget for plans drafting plans and submission to local authority | £650 |
| Furniture Furnishing to provider’s requirements | £3,500 |
| SDLT Stamp Duty Land Tax | £2,700 UK £4,500 INT |
| Survey RICS Level 2 report | £420 |
| Legals Conveyancing & transaction fees & disbursements | £1,500 |
| Sourcing Sourcing Fee | £6,500 |
| Capital In Total acquisition costs | £145,270 |
Optional Extras
| Project Management @10% of cost of works | £4,000 |
| Lease Setup Lease negotiations & contract admin with Registered Provider | £800 |
Post-Works Refinance
| Gross Development Value Bricks & mortar valuation | £110,000 |
| Uplift Between GDV and original purchase price | £20,000 |
| 1st Charge Lending @75.00% of GDV – recycling funds onto next opportunity | £82,500 |
| Capital Left In Capital remaining in equity post-refinance using mortgage lending | £62,770 |
Registered Provider 10 Year Lease
| Gross Rent p.a. Negotiated rate for area | £18,720 |
| Mortgage p.a. @6.00% lending @75%LTV | £4,950 |
| Operational Expenses p.a. @0.00% | £0 |
| Management p.a. 0.00% | £0 |
| Net Cash Flow p.a. Pre-tax income | £13,770 |
Capital Growth
Capital Gain
| Capital Value @ Year 10 Year 10 value assumed conservative 3.5% annual growth | £155,166 |
| Mortgage Lending 1st Charge lending redemption | £82,500 |
| Equity Investment Capital Capital returned to equity investor | £62,770 |
| Capital Gain @ Year 10 Cap.value less 1st charge lending & equity investor’s capital | £9,896 |
Investor Returns
Income & Return
| Net Cash Flow PA Annual net income after costs | £13,770 |
| Total Net Lifetime Cash Flow Net income over life of lease term | £137,700 |
| Total Lifetime Return on Capital Gain + Total Income (calculated @Year 10) | £147,596 |
22%
Annualised ROI %
235%
Lifetime Return %
Comparables
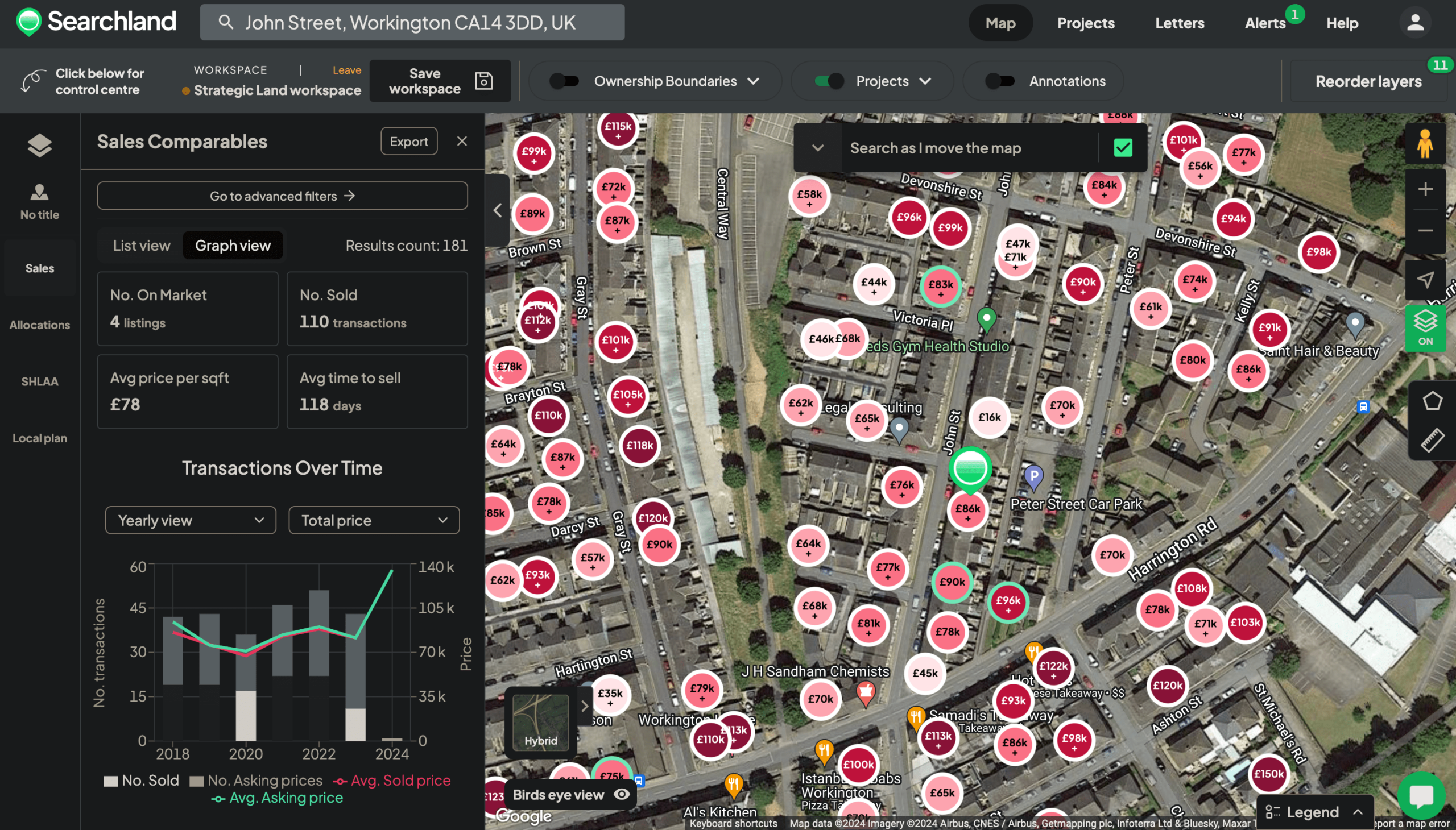
Availability
Secure Your Next Deal Today…
This deal is available under our standard terms with a 25% downpayment of the Sourcing Fee paid to secure the opportunity, deductible from the final balance due at Exchange of contracts.
Please fill in your information below if you would like to to discuss this opportunity in more detail…
