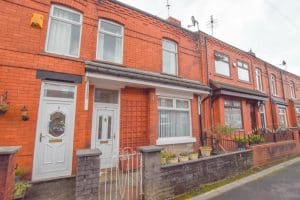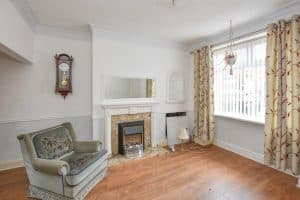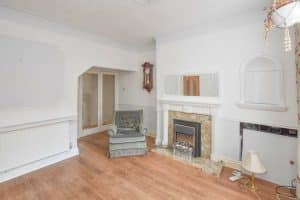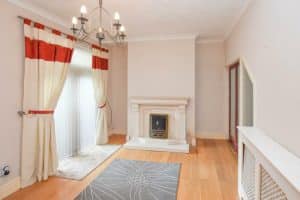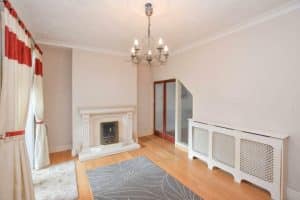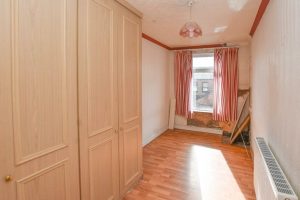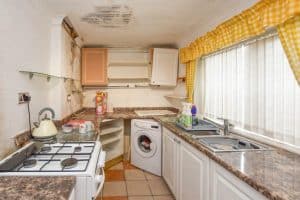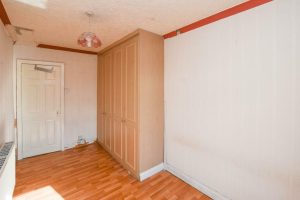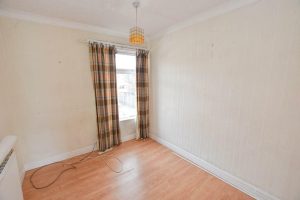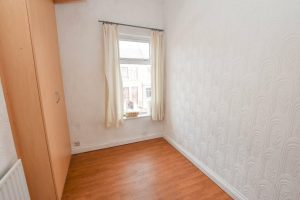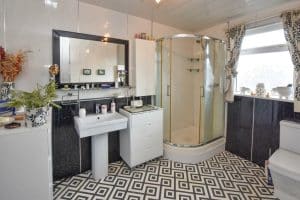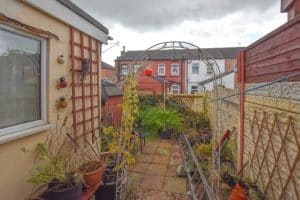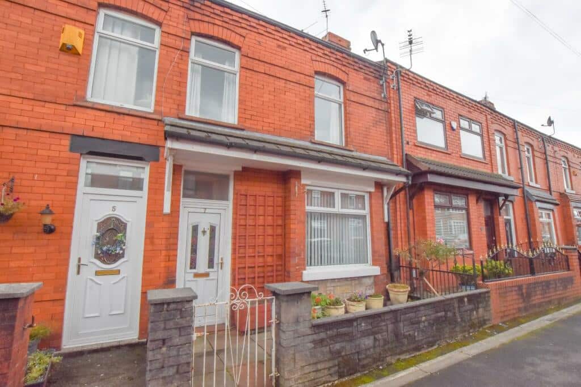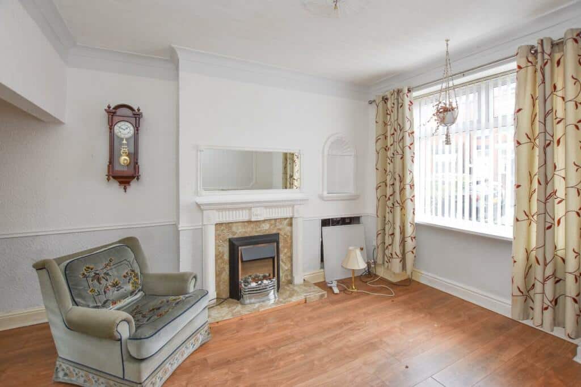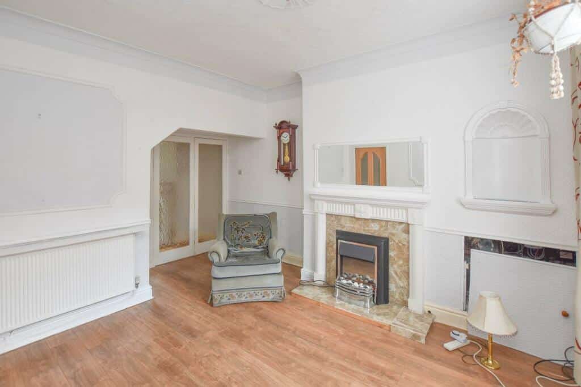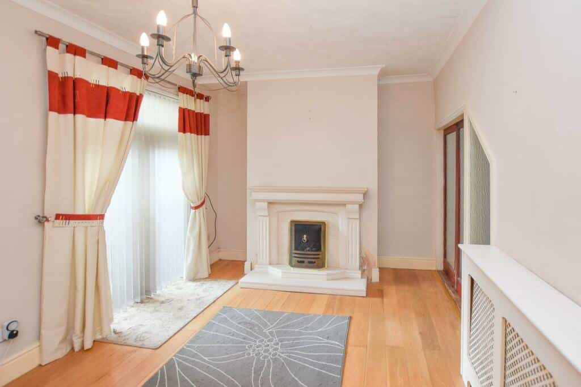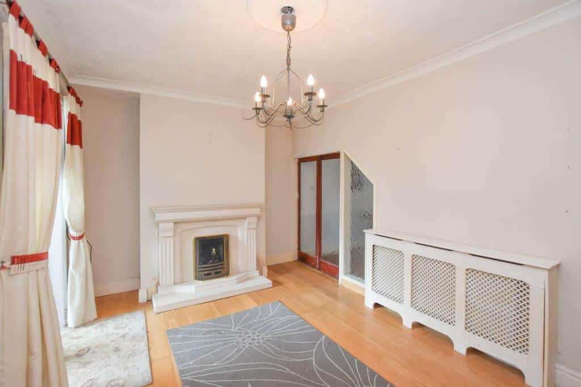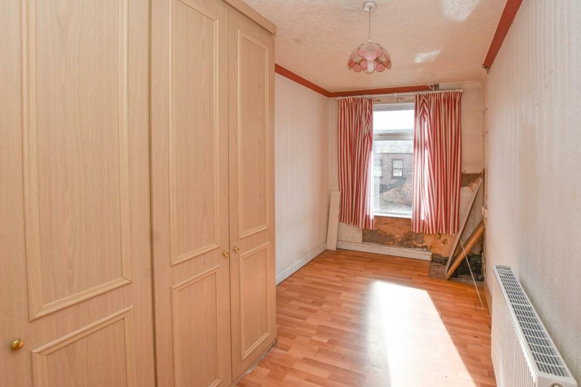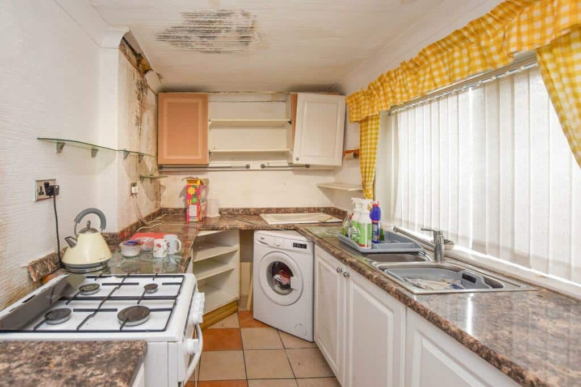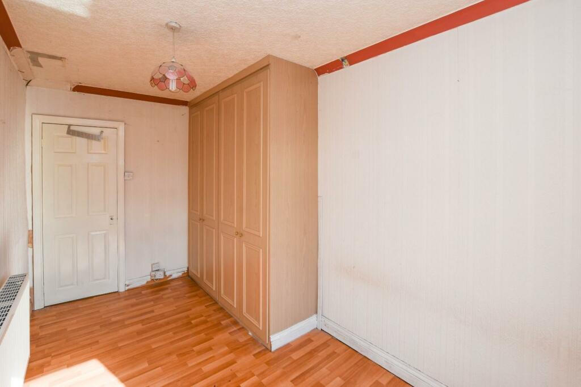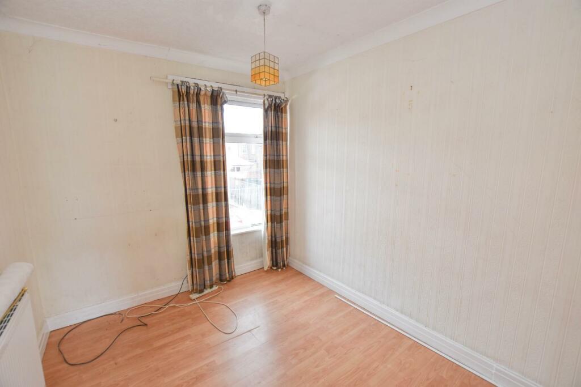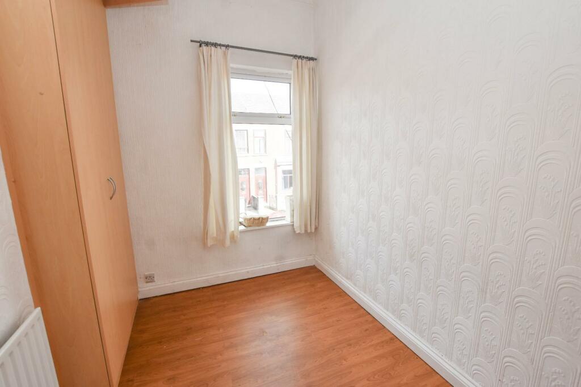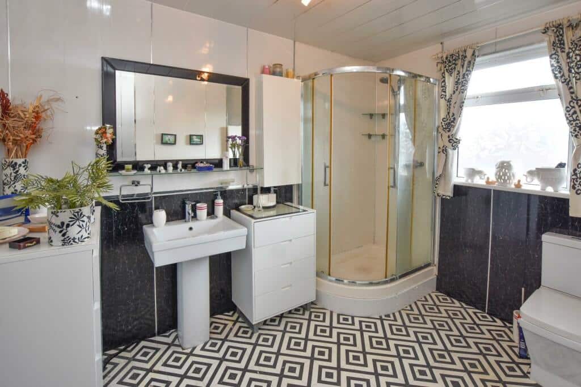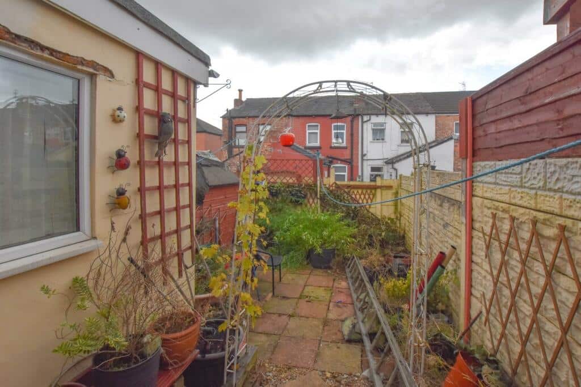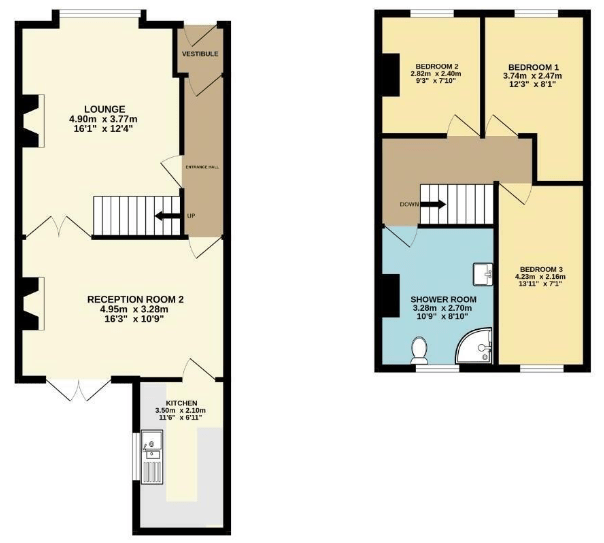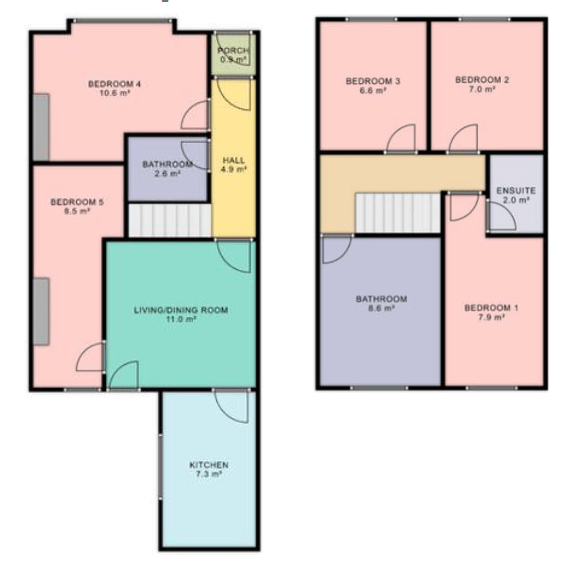5 bed social housing HMO project
Project:
Background & Deal Structure:
A 3-bedroom terraced property ideally suited for conversion into a 5 bedroom house of multiple occupancy (HMO) and leased to a Registered Provider on a long-term commercial lease.
The Registered Provider (RP) has expressed interest in this property, and it has passed their checks. The RP have offered a 5 year lease on this unit, following renovation and having onboarded the property.
Area / Location
Located close to the centre of town, with an abundance of local amenities and facilities, a short distance to the train station and motorway networks providing access to Manchester, Liverpool and beyond, Wigan is well located.
The property is perfectly positioned for access into the town, is in close proximity to many local, national and global employers, and benefits from a variety of local recreation spots including local golf courses, parks and forests.
Video Walkthrough:
Scope of Work
- Bedroom Modifications:
– Install a new window in Bedroom 4, replacing the existing French door.
– Add an ensuite bathroom to Bedroom 1. - Carpets:
– Install new carpets on the landing and staircase. - Decorations:
– Furnish and decorate the property with modern furnishings and decor. - Door Casings and Fire Doors:
– Replace internal door casings.
– Install new fire-rated doors to meet safety regulations. - Electrical Upgrade:
– Complete electrical upgrades to meet HMO social housing standards,
including smoke alarms, lighting, and additional sockets. - Flooring:
– Install new laminate flooring in all rooms except the landing and staircase.
– Install tile flooring in the kitchen. - Garden Tidy-Up:
– Remove bamboo in the rear yard due to its invasive nature, which could
cause damage similar to Japanese knotweed. - Rip Out & Knock Off:
– Perform necessary demolition work, including knocking off and removing
old structures to facilitate refurbishment.
– Remove chimney for the proposed Bedroom 5. - Kitchen Renovations:
– Fit the kitchen with new cabinets, countertops, and flooring.
– Convert the rear kitchen window into a door for rear access (current rear
window is blocked from inside).
– Inspect and potentially repair the kitchen floor slope towards the rear and
the spongy front reception floor near the door, with possible assessment
by a structural engineer or building professional. - Plastering:
– Complete all necessary plastering work throughout the property. - Painting:
– Paint interior walls in modern colours. - Damp Work:
– Carry out damp work above the side kitchen window as required, with
treatment and covering as needed. - Second Bathroom Addition:
– Construct a second bathroom on the first floor by adding stud walls. - Stud Walls:
– Add stud walls to create two additional bedrooms downstairs.
– Ensure all first-floor bedrooms meet minimum size standards (above 6.51
sqm).
Financials:
Acquisition Costs
| Purchase Price Sale agreed | £126,000 |
| Renovation Refurbishment & Conversion Costs | £56,000 |
| Architect/Planning Budget for plans drafting plans and submission to local authority | £650 |
| Building Control Estimated cost for compliance inspections & sign-off | £650 |
| Furniture Furnishing to provider’s requirements | £3,600 |
| SDLT Stamp Duty Land Tax | £6,300 UK £8,820 INT |
| Survey Chartered surveyor onsite inspection and report | £500 |
| Legals Conveyancing & transaction fees & disbursements | £2,500 |
| Insurance Buildings insurance to cover the reinstatement value | £400 |
| Sourcing Sourcing Fee | £9,250 |
| Capital In Total acquisition costs | £205,850 |
Optional Extras
| Project Management Coordinating contract teams | £5,500 |
| Lease Setup Lease negotiations & contract with Registered Provider | £1,950 |
Post Works Refinance
| Gross Development Value Bricks & mortar valuation | £150,000 |
| Uplift Between GDV and original purchase price | £24,000 |
| 1st Charge Lending @75.00% of GDV – recycling funds onto next opportunity | £112,500 |
| Capital Left In Capital remaining in equity post-refinance using mortgage lending | £93,350 |
Rental Income
| Gross Rent p.a. Negotiated rate for area | £23,400 |
| Mortgage p.a. @6.00% lending @75%LTV | £6,750 |
| Operational Expenses p.a. @0.00% | £0 |
| Management p.a. @0.00% | £0 |
| Net Cash Flow p.a. Pre-tax income | £16,650 |
Capital Growth
Capital Gain
| Capital Value @ Year 10 Year 10 value assumed conservative 3.5% annual growth | £211,590 |
| Mortgage Lending 1st Charge lending redemption | £112,500 |
| Equity Investment Capital Capital returned to equity investor | £93,350 |
| Capital Gain @ Year 10 Cap.value less 1st charge lending & equity investor’s capital | £5,740 |
Investor Return
Income & Return
| Net Cash Flow PA Annual net income after costs | £16,650 |
| Total Net Lifetime Cash Flow Net income over life of lease term | £166,500 |
| Total Lifetime Return on Capital Gain + Total Income (calculated @Year 10) | £172,240 |
Nett
Yield
13.70%
Return on Investmtne
17.84%
Lifetime
Return
184.51%
Comparables
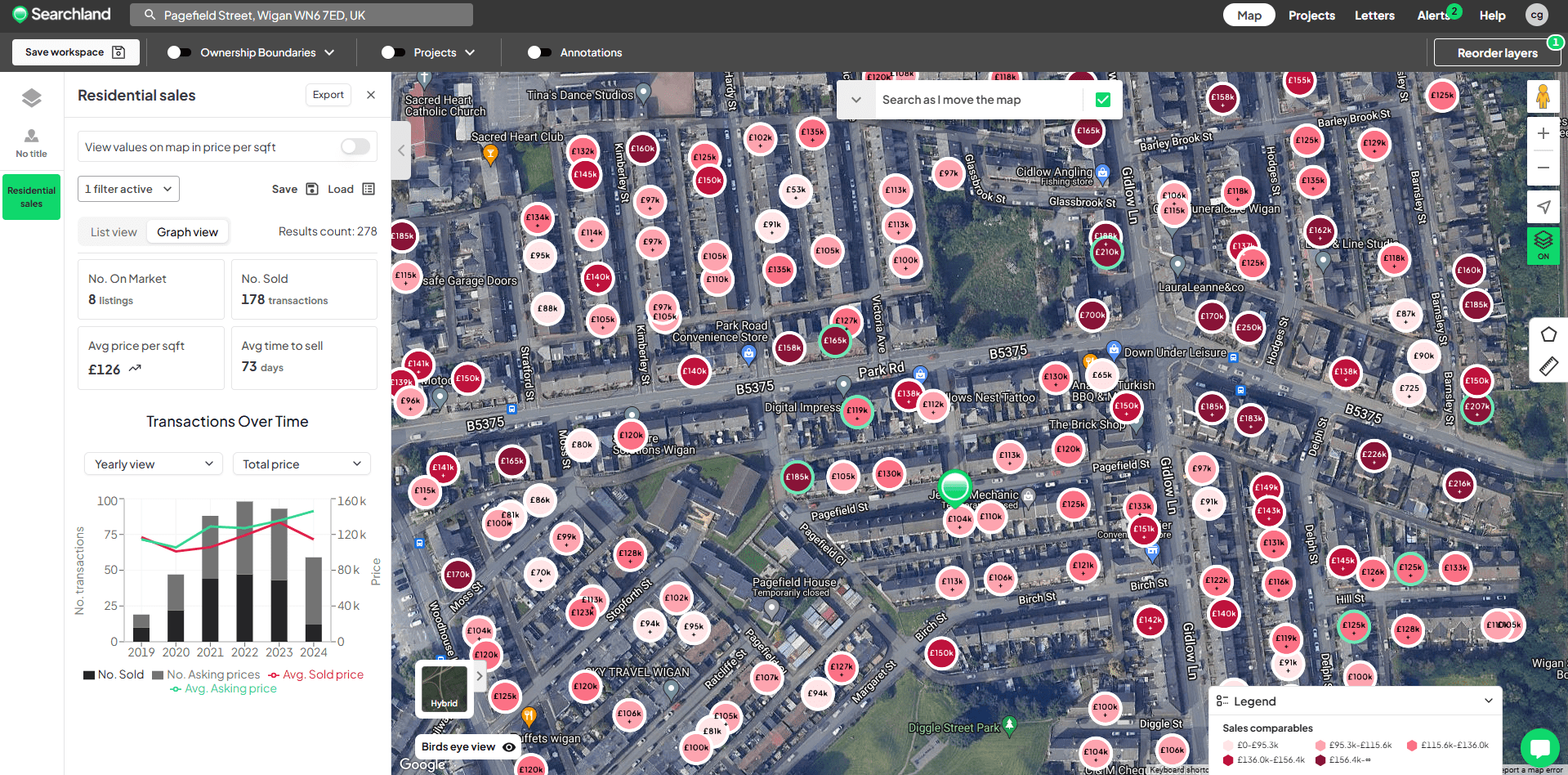
Secure Your Next Deal Today:
"*" indicates required fields
